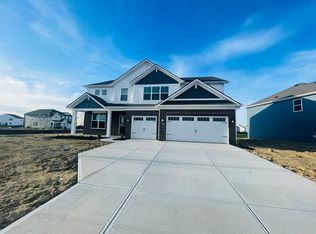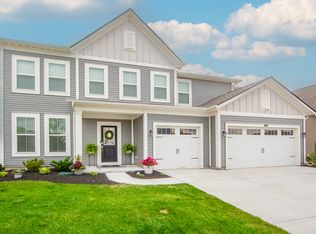Sold
$465,000
9176 Springbrook Dr, Pendleton, IN 46064
5beds
3,520sqft
Residential, Single Family Residence
Built in 2023
0.28 Acres Lot
$479,900 Zestimate®
$132/sqft
$2,892 Estimated rent
Home value
$479,900
$403,000 - $576,000
$2,892/mo
Zestimate® history
Loading...
Owner options
Explore your selling options
What's special
Modern Elegance Meets Small-Town Charm at this stunning 5-bedroom, 3.5-bathroom home nestled in the sought-after Springbrook community of Pendleton. Built in 2023 by Lennar, this 3,520 sq ft residence exemplifies modern living with its thoughtful design and premium finishes. An open-concept layout seamlessly connects the living room, dining area, and kitchen, creating an inviting space for entertaining and daily life. Equipped with luxury vinyl plank flooring, a large island, walk-in pantry, and stainless steel appliances, the kitchen is a chef's dream. A main-floor bedroom suite offers versatility as a guest suite or home office. The second floor boasts four bedrooms, including a luxurious owner's suite with a spacious layout, and a versatile loft area perfect for relaxation or play. Enjoy the benefits of a smart thermostat, gas fireplace, and a 3-car garage providing ample storage. The cozy neighborhood offers a wealth of amenities, including a pool, pool house, playground, walking trails, and serene ponds. With easy access to I-69, you're just minutes away from Hamilton Town Center's shopping and dining, historic downtown Pendleton, and the Ruoff Music Center. Experience the perfect blend of contemporary design and small-town charm in this exceptional home. Don't miss the opportunity to make 9176 Springbrook Dr your new address.
Zillow last checked: 8 hours ago
Listing updated: July 23, 2025 at 03:05pm
Listing Provided by:
Derrick Spires 317-504-0259,
Carpenter, REALTORS®
Bought with:
Non-BLC Member
MIBOR REALTOR® Association
Source: MIBOR as distributed by MLS GRID,MLS#: 22036556
Facts & features
Interior
Bedrooms & bathrooms
- Bedrooms: 5
- Bathrooms: 4
- Full bathrooms: 3
- 1/2 bathrooms: 1
- Main level bathrooms: 2
- Main level bedrooms: 1
Primary bedroom
- Level: Upper
- Area: 304 Square Feet
- Dimensions: 19x16
Bedroom 2
- Level: Upper
- Area: 168 Square Feet
- Dimensions: 14x12
Bedroom 3
- Level: Upper
- Area: 224 Square Feet
- Dimensions: 16x14
Bedroom 4
- Level: Upper
- Area: 168 Square Feet
- Dimensions: 14x12
Bedroom 5
- Level: Main
- Area: 182 Square Feet
- Dimensions: 14x13
Dining room
- Features: Luxury Vinyl Plank
- Level: Main
- Area: 180 Square Feet
- Dimensions: 18x10
Great room
- Features: Luxury Vinyl Plank
- Level: Main
- Area: 306 Square Feet
- Dimensions: 18x17
Kitchen
- Features: Luxury Vinyl Plank
- Level: Main
- Area: 180 Square Feet
- Dimensions: 18x10
Laundry
- Features: Luxury Vinyl Plank
- Level: Main
- Area: 70 Square Feet
- Dimensions: 10x7
Loft
- Level: Upper
- Area: 210 Square Feet
- Dimensions: 15x14
Office
- Level: Main
- Area: 154 Square Feet
- Dimensions: 14x11
Sitting room
- Level: Upper
- Area: 132 Square Feet
- Dimensions: 12x11
Heating
- Natural Gas, High Efficiency (90%+ AFUE )
Cooling
- Central Air
Appliances
- Included: Dishwasher, Electric Water Heater, MicroHood, Microwave, Gas Oven, Refrigerator, Water Softener Owned
Features
- Double Vanity, Breakfast Bar, High Ceilings, Pantry, Smart Thermostat, Walk-In Closet(s)
- Has basement: No
- Number of fireplaces: 1
- Fireplace features: Gas Log, Great Room
Interior area
- Total structure area: 3,520
- Total interior livable area: 3,520 sqft
Property
Parking
- Total spaces: 3
- Parking features: Attached, Concrete, Garage Door Opener
- Attached garage spaces: 3
Features
- Levels: Two
- Stories: 2
- Exterior features: Other
Lot
- Size: 0.28 Acres
- Features: Corner Lot, Sidewalks, Trees-Small (Under 20 Ft)
Details
- Parcel number: 481528401002006014
- Horse amenities: None
Construction
Type & style
- Home type: SingleFamily
- Architectural style: Traditional
- Property subtype: Residential, Single Family Residence
Materials
- Vinyl With Brick
- Foundation: Slab
Condition
- New construction: No
- Year built: 2023
Details
- Builder name: Lennar Homes
Utilities & green energy
- Water: Public
Community & neighborhood
Location
- Region: Pendleton
- Subdivision: Springbrook
HOA & financial
HOA
- Has HOA: Yes
- HOA fee: $440 annually
Price history
| Date | Event | Price |
|---|---|---|
| 7/18/2025 | Sold | $465,000$132/sqft |
Source: | ||
| 6/11/2025 | Pending sale | $465,000$132/sqft |
Source: | ||
| 5/22/2025 | Listed for sale | $465,000+12.9%$132/sqft |
Source: | ||
| 5/10/2023 | Sold | $412,000-4.2%$117/sqft |
Source: | ||
| 4/3/2023 | Pending sale | $429,995$122/sqft |
Source: | ||
Public tax history
| Year | Property taxes | Tax assessment |
|---|---|---|
| 2024 | $39 +417.2% | $403,500 +22316.7% |
| 2023 | $7 +0.8% | $1,800 +350% |
| 2022 | $7 -7.5% | $400 |
Find assessor info on the county website
Neighborhood: 46064
Nearby schools
GreatSchools rating
- 8/10Maple Ridge Elementary SchoolGrades: PK-6Distance: 2.5 mi
- 5/10Pendleton Heights Middle SchoolGrades: 7-8Distance: 6.4 mi
- 9/10Pendleton Heights High SchoolGrades: 9-12Distance: 6.1 mi
Schools provided by the listing agent
- Elementary: Maple Ridge Elementary School
- Middle: Pendleton Heights Middle School
- High: Pendleton Heights High School
Source: MIBOR as distributed by MLS GRID. This data may not be complete. We recommend contacting the local school district to confirm school assignments for this home.
Get a cash offer in 3 minutes
Find out how much your home could sell for in as little as 3 minutes with a no-obligation cash offer.
Estimated market value
$479,900
Get a cash offer in 3 minutes
Find out how much your home could sell for in as little as 3 minutes with a no-obligation cash offer.
Estimated market value
$479,900

