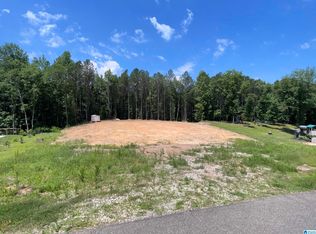Sold for $479,900
$479,900
9176 Pritchett Rd, Gardendale, AL 35071
3beds
2,265sqft
Single Family Residence
Built in 2023
1.01 Acres Lot
$481,000 Zestimate®
$212/sqft
$2,535 Estimated rent
Home value
$481,000
$457,000 - $505,000
$2,535/mo
Zestimate® history
Loading...
Owner options
Explore your selling options
What's special
New custom construction open floor plan 3 spacious bedrooms, 2.5 bath is located off Sardis Road. It sits on a 1 acre lot with tons of privacy and it’s 5 minutes from I-65. The main level has the Stunning Master Suite and Breathtaking bath with a walk-in shower, free-standing soaking tub, and a Massive walk-in closet with custom shelves. Also on the main level are the half bath, Gourmet kitchen with custom cabinets and Miles of Marble Countertops & Massive Island , laundry/mudroom, dining, Awesome Great room with Fabulous Fireplace & Cedar Mantle , and a Main Level garage. The basement has an oversized 2-car garage with a stand-by separate generator plug and with the ability to have it finished. This new home comes with new GE Cafe stainless appliances. Off the kitchen is a bar with a pass thru window. Great for entertaining guests inside and on the back covered porch. Walk up Attic with Tons of Potential
Zillow last checked: 8 hours ago
Listing updated: November 08, 2023 at 07:53am
Listed by:
Jeff Jones 205-790-7653,
Century 21 Advantage
Bought with:
Jeff Jones
Century 21 Advantage
Source: GALMLS,MLS#: 21367576
Facts & features
Interior
Bedrooms & bathrooms
- Bedrooms: 3
- Bathrooms: 3
- Full bathrooms: 2
- 1/2 bathrooms: 1
Primary bedroom
- Level: First
Bedroom 1
- Level: First
Bedroom 2
- Level: First
Primary bathroom
- Level: First
Bathroom 1
- Level: First
Dining room
- Level: First
Kitchen
- Features: Stone Counters
- Level: First
Basement
- Area: 2265
Heating
- Central
Cooling
- Central Air
Appliances
- Included: Electric Cooktop, Gas Cooktop, Microwave, Refrigerator, Self Cleaning Oven, Stainless Steel Appliance(s), Gas Water Heater
- Laundry: Electric Dryer Hookup, Washer Hookup, Main Level, Laundry Room, Yes
Features
- None, High Ceilings, Cathedral/Vaulted, Soaking Tub, Linen Closet, Separate Shower, Double Vanity, Split Bedrooms, Walk-In Closet(s)
- Flooring: Hardwood
- Basement: Full,Unfinished,Daylight,Concrete
- Attic: Walk-up,Yes
- Number of fireplaces: 1
- Fireplace features: Gas Log, Great Room, Gas
Interior area
- Total interior livable area: 2,265 sqft
- Finished area above ground: 2,265
- Finished area below ground: 0
Property
Parking
- Total spaces: 3
- Parking features: Basement, Parking (MLVL), Garage Faces Side
- Attached garage spaces: 3
Features
- Levels: One
- Stories: 1
- Patio & porch: Covered (DECK), Deck
- Exterior features: None
- Pool features: None
- Has view: Yes
- View description: None
- Waterfront features: No
Lot
- Size: 1.01 Acres
Details
- Parcel number: 0300340000004.016
- Special conditions: N/A
Construction
Type & style
- Home type: SingleFamily
- Property subtype: Single Family Residence
Materials
- Wood
- Foundation: Basement
Condition
- New construction: Yes
- Year built: 2023
Utilities & green energy
- Sewer: Septic Tank
- Water: Public
- Utilities for property: Underground Utilities
Community & neighborhood
Location
- Region: Gardendale
- Subdivision: Williamsburg
Other
Other facts
- Price range: $479.9K - $479.9K
Price history
| Date | Event | Price |
|---|---|---|
| 11/8/2023 | Sold | $479,900$212/sqft |
Source: | ||
| 10/18/2023 | Pending sale | $479,900$212/sqft |
Source: | ||
| 8/22/2023 | Listed for sale | $479,900+2299.5%$212/sqft |
Source: | ||
| 8/10/2020 | Sold | $20,000$9/sqft |
Source: Public Record Report a problem | ||
Public tax history
| Year | Property taxes | Tax assessment |
|---|---|---|
| 2025 | $2,858 -44.5% | $46,500 -43.5% |
| 2024 | $5,148 +174.1% | $82,240 +174.1% |
| 2023 | $1,878 +557.9% | $30,000 +557.9% |
Find assessor info on the county website
Neighborhood: 35071
Nearby schools
GreatSchools rating
- 9/10Warrior Elementary SchoolGrades: PK-5Distance: 2.5 mi
- 9/10North Jefferson Middle SchoolGrades: 6-8Distance: 2.2 mi
- 7/10Mortimer Jordan High SchoolGrades: 9-12Distance: 4.4 mi
Schools provided by the listing agent
- Elementary: Warrior
- Middle: North Jefferson
- High: Mortimer Jordan
Source: GALMLS. This data may not be complete. We recommend contacting the local school district to confirm school assignments for this home.
Get a cash offer in 3 minutes
Find out how much your home could sell for in as little as 3 minutes with a no-obligation cash offer.
Estimated market value$481,000
Get a cash offer in 3 minutes
Find out how much your home could sell for in as little as 3 minutes with a no-obligation cash offer.
Estimated market value
$481,000
