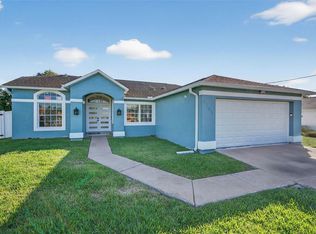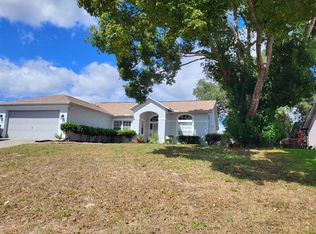Sold for $370,000 on 08/10/23
$370,000
9176 Geneva St, Spring Hill, FL 34608
3beds
2,000sqft
Single Family Residence
Built in 1994
10,018.8 Square Feet Lot
$358,400 Zestimate®
$185/sqft
$2,230 Estimated rent
Home value
$358,400
$340,000 - $376,000
$2,230/mo
Zestimate® history
Loading...
Owner options
Explore your selling options
What's special
This home is perfect for anyone looking for a move-in ready property with all the amenities you could want. The newly renovated kitchen is a dream, with plenty of counter space and newer high-end appliances. The luxury vinyl plank flooring throughout most of the home is not only beautiful but also durable and easy to maintain. The extra-large master suite provides ample space for relaxation, while the split floor plan allows for privacy and convenience. The pool and deck area are perfect for entertaining guests, and the diamond Brite surface ensures a long-lasting, beautiful finish. The roof and HVAC system are both relatively new, giving you peace of mind knowing that these major components have been recently updated. The exterior of the home was painted two years ago, giving it a fresh and modern look. Located near shopping, restaurants, beaches, and other amenities, this home is perfectly situated for those who want to enjoy all that Spring Hill has to offer. Don't miss out on the opportunity to make this turnkey three bedroom two bath pool home your own
Zillow last checked: 8 hours ago
Listing updated: August 11, 2023 at 09:41am
Listed by:
Michele Neely 352-601-1061,
Coldwell Banker Next Generation Realty
Bought with:
Florida Licensed Broker-Agent
Florida Licensed Brokers/Agents
Source: Realtors Association of Citrus County,MLS#: 824200 Originating MLS: Realtors Association of Citrus County
Originating MLS: Realtors Association of Citrus County
Facts & features
Interior
Bedrooms & bathrooms
- Bedrooms: 3
- Bathrooms: 2
- Full bathrooms: 2
Bedroom
- Features: Ceiling Fan(s)
- Dimensions: 11.00 x 12.00
Bedroom
- Features: Ceiling Fan(s)
- Dimensions: 12.00 x 11.00
Primary bathroom
- Description: Flooring: Vinyl
- Features: Ceiling Fan(s), Sliding Glass Door(s), Master Suite
- Dimensions: 23.00 x 12.00
Primary bathroom
- Features: Dual Sinks, En Suite Bathroom
- Dimensions: 16.00 x 7.00
Dining room
- Description: Flooring: Vinyl
- Dimensions: 11.00 x 12.00
Family room
- Features: Ceiling Fan(s)
- Level: Main
- Dimensions: 13.00 x 13.00
Kitchen
- Description: Flooring: Tile
- Features: Breakfast Bar, Ceiling Fan(s), Eat-in Kitchen, Granite Counters, Kitchen Island, Remodeled, Skylights, Vaulted Ceiling(s)
- Level: Main
- Dimensions: 20.00 x 11.00
Living room
- Description: Flooring: Vinyl
- Features: Vaulted Ceiling(s)
- Dimensions: 12.00 x 13.00
Screened porch
- Dimensions: 16.00 x 10.00
Heating
- Central, Electric, Heat Pump
Cooling
- Central Air
Appliances
- Included: Convection Oven, Dryer, Dishwasher, Electric Oven, Disposal, Microwave Hood Fan, Microwave, Washer
- Laundry: Laundry - Living Area
Features
- Breakfast Bar, Bathtub, Eat-in Kitchen, High Ceilings, Main Level Primary, Primary Suite, Stone Counters, Split Bedrooms, Skylights, Separate Shower, Tub Shower, Updated Kitchen, Vaulted Ceiling(s), Walk-In Closet(s), Wood Cabinets, Programmable Thermostat, Sliding Glass Door(s)
- Flooring: Carpet, Ceramic Tile, Vinyl
- Doors: Sliding Doors
- Windows: Blinds, Skylight(s)
Interior area
- Total structure area: 2,000
- Total interior livable area: 2,000 sqft
Property
Parking
- Total spaces: 2
- Parking features: Attached, Concrete, Driveway, Garage
- Attached garage spaces: 2
Features
- Levels: One
- Stories: 1
- Exterior features: Lighting, Rain Gutters, Water Feature, Concrete Driveway
- Pool features: Concrete, In Ground, Pool, Screen Enclosure
- Fencing: Vinyl,Yard Fenced
Lot
- Size: 10,018 sqft
- Features: Cleared, Trees
Details
- Parcel number: 00267936
- Zoning: R1
- Special conditions: Standard
Construction
Type & style
- Home type: SingleFamily
- Architectural style: Contemporary,Ranch,One Story
- Property subtype: Single Family Residence
Materials
- Stucco
- Foundation: Block, Slab
- Roof: Asphalt,Shingle
Condition
- New construction: No
- Year built: 1994
Utilities & green energy
- Sewer: Septic Tank
- Utilities for property: Underground Utilities
Community & neighborhood
Community
- Community features: Street Lights
Location
- Region: Spring Hill
- Subdivision: Spring Hill
Other
Other facts
- Listing terms: Cash,Conventional,FHA,VA Loan
Price history
| Date | Event | Price |
|---|---|---|
| 8/10/2023 | Sold | $370,000-2.6%$185/sqft |
Source: | ||
| 6/18/2023 | Pending sale | $380,000$190/sqft |
Source: | ||
| 5/24/2023 | Listed for sale | $380,000+322.2%$190/sqft |
Source: | ||
| 5/20/2015 | Sold | $90,000+1.7%$45/sqft |
Source: | ||
| 4/3/2015 | Listed for sale | $88,500-45%$44/sqft |
Source: RE/MAX REALTY ONE #717553 | ||
Public tax history
| Year | Property taxes | Tax assessment |
|---|---|---|
| 2024 | $3,116 +59.9% | $203,391 +60.5% |
| 2023 | $1,949 +5% | $126,742 +3% |
| 2022 | $1,856 +0.5% | $123,050 +3% |
Find assessor info on the county website
Neighborhood: 34608
Nearby schools
GreatSchools rating
- 6/10Suncoast Elementary SchoolGrades: PK-5Distance: 2.1 mi
- 4/10Fox Chapel Middle SchoolGrades: 6-8Distance: 4.2 mi
- 4/10Frank W. Springstead High SchoolGrades: 9-12Distance: 2.8 mi
Get a cash offer in 3 minutes
Find out how much your home could sell for in as little as 3 minutes with a no-obligation cash offer.
Estimated market value
$358,400
Get a cash offer in 3 minutes
Find out how much your home could sell for in as little as 3 minutes with a no-obligation cash offer.
Estimated market value
$358,400

