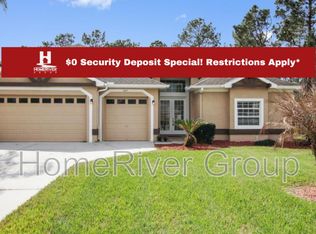One or more photo(s) has been virtually staged. Welcome Home! This Energy-Efficient two-story home features five bedrooms, three full baths, loft, and two-car garage, located in 1st Crystal Metro Lagoon community. The first floor features a modern design with an open kitchen, living room and dining room, along with a versatile bedroom and a full bath, ideal for overnight guests. The second floor is home to four bedrooms, an adaptable loft and the spacious owner's suite, which features double sinks, walk in shower, and water closet for added privacy. The large and bright walk-in closet is perfect for any clothes or shoe lover. This community is only mins away from I-75. Rent includes UltraFi 2.0 (cable and wifi), Smart home system, 7.5 acre Crystal lagoon access and plenty community amenities. This beautiful home is located close to shopping, dining, and highway. Come and take a look at this home today!
House for rent
$2,950/mo
9176 Forge Breeze Loop, Wesley Chapel, FL 33545
5beds
2,447sqft
Price may not include required fees and charges.
Singlefamily
Available Tue Jul 1 2025
Cats, dogs OK
Central air
In unit laundry
2 Attached garage spaces parking
Central, heat pump
What's special
Modern designAdaptable loftVersatile bedroomDining roomWalk in showerDouble sinksOpen kitchen
- 16 days
- on Zillow |
- -- |
- -- |
Travel times
Start saving for your dream home
Consider a first-time homebuyer savings account designed to grow your down payment with up to a 6% match & 4.15% APY.
Facts & features
Interior
Bedrooms & bathrooms
- Bedrooms: 5
- Bathrooms: 3
- Full bathrooms: 3
Heating
- Central, Heat Pump
Cooling
- Central Air
Appliances
- Included: Dishwasher, Dryer, Microwave, Range, Refrigerator, Washer
- Laundry: In Unit, Laundry Room, Upper Level
Features
- Eat-in Kitchen, Individual Climate Control, Open Floorplan, PrimaryBedroom Upstairs, Split Bedroom, Stone Counters, Thermostat, Walk In Closet, Walk-In Closet(s)
- Flooring: Carpet
Interior area
- Total interior livable area: 2,447 sqft
Property
Parking
- Total spaces: 2
- Parking features: Attached, Driveway, Covered
- Has attached garage: Yes
- Details: Contact manager
Features
- Stories: 2
- Exterior features: Blinds, Cable TV, Cable included in rent, Clubhouse, Covered, Dog Park, Driveway, Eat-in Kitchen, Epperson@breezehome.Com, Floor Covering: Ceramic, Flooring: Ceramic, Front Porch, Heating system: Central, Internet included in rent, Irrigation System, Irrigation-Reclaimed Water, Landscaped, Laundry Room, Lighting, Loft, Lot Features: Landscaped, Sidewalk, Low Emissivity Windows, Open Floorplan, Park, Pet Park, Playground, Pool, PrimaryBedroom Upstairs, Restaurant, Sidewalk, Sidewalks, Sliding Doors, Smoke Detector(s), Split Bedroom, Stone Counters, Thermostat, Trail(s), Upper Level, Walk In Closet, Walk-In Closet(s), Window Treatments
Details
- Parcel number: 2725200170000002600
Construction
Type & style
- Home type: SingleFamily
- Property subtype: SingleFamily
Condition
- Year built: 2023
Utilities & green energy
- Utilities for property: Cable, Cable Available, Internet
Community & HOA
Community
- Features: Clubhouse, Playground
Location
- Region: Wesley Chapel
Financial & listing details
- Lease term: 12 Months
Price history
| Date | Event | Price |
|---|---|---|
| 6/22/2025 | Price change | $2,950-3.3%$1/sqft |
Source: Stellar MLS #TB8396828 | ||
| 6/13/2025 | Listed for rent | $3,050+3.4%$1/sqft |
Source: Stellar MLS #TB8396828 | ||
| 7/2/2023 | Listing removed | -- |
Source: Stellar MLS #T3447810 | ||
| 6/12/2023 | Price change | $2,950-3.3%$1/sqft |
Source: Stellar MLS #T3447810 | ||
| 5/25/2023 | Listed for rent | $3,050$1/sqft |
Source: Stellar MLS #T3447810 | ||
![[object Object]](https://photos.zillowstatic.com/fp/f25fc53198321a785a45fd765c2d6647-p_i.jpg)
