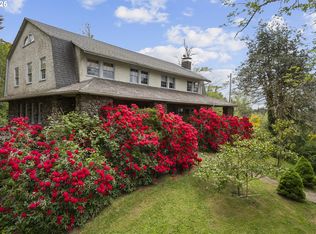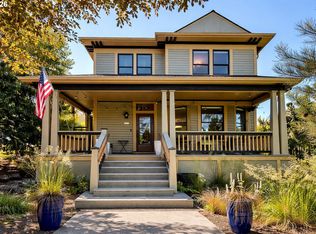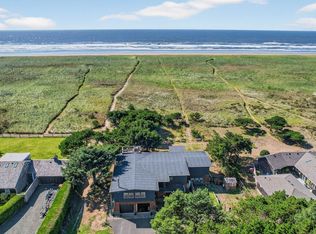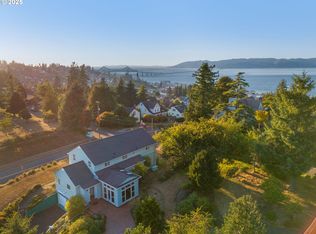'Kinney Cott' Estate, clad in stone, was imagined and built in 1912 by Mary Strong Kinney, (one of Oregon's first female senators) upon a hundred acre woods overlooking the Lewis and Clark River and its milk-cow pastures. The Prairie Craftsman is the only stone house in Astoria. But now, it's 5,424 sq.ft. nestle upon 6.28 secluded acres. A circular drive passes over a small waterway that runs beneath the Carriage House's edge while immense, rare 200 year old firs and the largest White Birch, ever seen, surround it. The woods behind, being a secret escape haven for children, is filled with harvestable firewood, ancient Holly trees and blackberries. The covered front and side porch stretch the entire length in clusters of rhododendrons with a grand view of the entire river and its singing cows.The property features: 6 bedrooms with 2 fireplaces; 4.5 baths (1 in carriage house);dining room with fireplace; kitchen with wood stove; large entry hall; 30' front room with immense fireplace; large 3rd floor attic; paneled Butler's eatery; backstairs; finished basement with kitchen, laundry, bath, 4 rooms, larder, tool room and outside entry.Carriage House with Italian wood stove and claw foot tub.The beamed ceiling dining room, the 2'x30' hardwood trimmed living room and magnificent entry staircase are all treasures from Mary Kinney's own mill. Adding to the rarity, handsome, immense, working radiators hum in every room. They maintain an authenticity of Kinney Cott's original character; its unusual sanctuary.Hidden from 'The Madding Crowd'...
For sale
Price cut: $69K (1/9)
$1,675,000
91755 Lewis & Clark Rd, Astoria, OR 97103
7beds
5,609sqft
Est.:
Single Family Residence
Built in 1912
6 Acres Lot
$1,581,800 Zestimate®
$299/sqft
$-- HOA
What's special
Modern livingLush acresPrivacy and serenityVisionary reimaginingMature treesVibrant rhododendronsGenerous natural light
- 145 days |
- 1,157 |
- 69 |
Zillow last checked: 8 hours ago
Listing updated: January 08, 2026 at 06:48pm
Listed by:
Ashley Nichols,
REALTY85
Source: CMLS,MLS#: 25-514
Tour with a local agent
Facts & features
Interior
Bedrooms & bathrooms
- Bedrooms: 7
- Bathrooms: 4
- Full bathrooms: 3
- 1/2 bathrooms: 1
Other
- Area: 1336.29 Square Feet
- Dimensions: 1336.289
Other
- Area: 561.37 Square Feet
- Dimensions: 561.368
Other
- Area: 388.99 Square Feet
- Dimensions: 388.987
Other
- Area: 280.7 Square Feet
- Dimensions: 280.6965
Other
- Area: 255.93 Square Feet
- Dimensions: 255.9256
Other
- Area: 234.25 Square Feet
- Dimensions: 234.2485
Other
- Area: 249.62 Square Feet
- Dimensions: 249.6174
Other
- Area: 184.55 Square Feet
- Dimensions: 184.5472
Other
- Area: 134.81 Square Feet
- Dimensions: 134.809
Other
- Area: 112.64 Square Feet
- Dimensions: 112.6384
Other
- Area: 117.37 Square Feet
- Dimensions: 117.368
Other
- Area: 110.45 Square Feet
- Dimensions: 110.4489
Other
- Area: 99.55 Square Feet
- Dimensions: 99.552
Other
- Area: 69.48 Square Feet
- Dimensions: 69.4824
Other
- Area: 40.36 Square Feet
- Dimensions: 40.3648
Other
- Area: 30.69 Square Feet
- Dimensions: 30.6867
Other
- Area: 29.46 Square Feet
- Dimensions: 29.4595
Other
- Area: 27.15 Square Feet
- Dimensions: 27.1504
Other
- Area: 32.66 Square Feet
- Dimensions: 32.6648
Other
- Area: 25.62 Square Feet
- Dimensions: 25.6168
Other
- Area: 22.27 Square Feet
- Dimensions: 22.2656
Other
- Area: 16.88 Square Feet
- Dimensions: 16.8756
Appliances
- Included: Range/Oven, Washer/Dryer, Dishwasher, Water Heater
Interior area
- Total structure area: 5,609
- Total interior livable area: 5,609 sqft
Property
Features
- Levels: Three Or More
- Stories: 3
Lot
- Size: 6 Acres
Details
- Parcel number: 80931BB00600
- Zoning: R1
Construction
Type & style
- Home type: SingleFamily
- Architectural style: Dutch Colonial
- Property subtype: Single Family Residence
Materials
- Stucco, Rock
- Foundation: Combination, Other
- Roof: Composition
Condition
- Year built: 1912
Community & HOA
Location
- Region: Astoria
Financial & listing details
- Price per square foot: $299/sqft
- Tax assessed value: $1,048,699
- Annual tax amount: $5,199
- Date on market: 12/5/2025
Estimated market value
$1,581,800
$1.50M - $1.66M
$5,104/mo
Price history
Price history
| Date | Event | Price |
|---|---|---|
| 1/9/2026 | Price change | $1,675,000-4%$299/sqft |
Source: CMLS #25-514 Report a problem | ||
| 10/23/2025 | Price change | $1,744,000-1.7%$311/sqft |
Source: CMLS #25-514 Report a problem | ||
| 9/23/2025 | Listed for sale | $1,775,000$316/sqft |
Source: CMLS #25-514 Report a problem | ||
| 9/16/2025 | Pending sale | $1,775,000$316/sqft |
Source: CMLS #25-514 Report a problem | ||
| 9/3/2025 | Listing removed | $1,775,000$316/sqft |
Source: CMLS #25-514 Report a problem | ||
Public tax history
Public tax history
| Year | Property taxes | Tax assessment |
|---|---|---|
| 2024 | $4,964 +3.6% | $325,498 +3% |
| 2023 | $4,790 +4.6% | $316,019 +3% |
| 2022 | $4,582 +2.8% | $306,816 +3% |
Find assessor info on the county website
BuyAbility℠ payment
Est. payment
$8,058/mo
Principal & interest
$6495
Property taxes
$977
Home insurance
$586
Climate risks
Neighborhood: 97103
Nearby schools
GreatSchools rating
- 6/10Lewis & Clark Elementary SchoolGrades: 3-5Distance: 0.8 mi
- 4/10Astoria Middle SchoolGrades: 6-8Distance: 2.9 mi
- 5/10Astoria Senior High SchoolGrades: 9-12Distance: 2.5 mi
- Loading
- Loading




