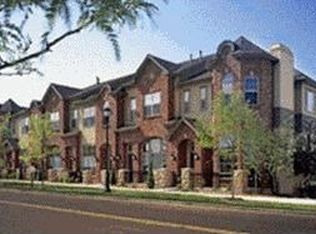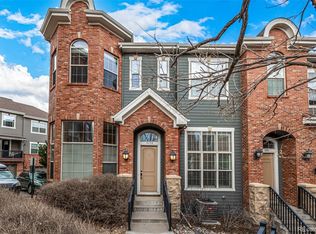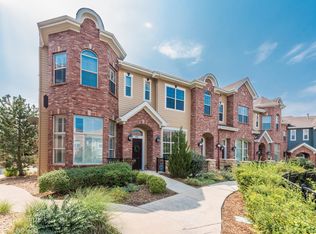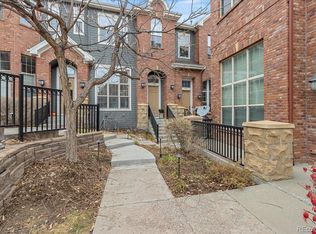WELCOME TO THIS STUNNING HOME LOCATED IN THE DESIRABLE RIDGEGATE NEIGHBORHOOD.NOTICE THE HIGH LEVEL CUSTOM FINISHES INCLUDING CHERRY HARDWOOD FLOORS, CROWN MOLDING, FIREPLACE MANTEL, WAINSCOTING, WROUGHT IRON BALUSTERS, SLAB GRANITE AND STAINLESS APPLIANCES. THE STUNNING LIVING ROOM WITH 15' CEILINGS AND A FULL WALL OF CUSTOM TRIM, FIREPLACE AND BAY WINDOW OFFERS AN ABUNDANCE OF NATURAL LIGHT AND IS THE PERFECT SPOT TO RELAX. THE SECOND FLOOR OF THIS HOME OFFERS AN OPEN FLOOR PLAN WITH A FAMILY ROOM, EATING AREA AND KITCHEN WITH A LARGE CENTER ISLAND FOR ENTERTAINING. ENJOY THE BALCONY FOR OUT DOOR RELAXATION. THE UPPER LEVEL OFFERS A PERFECTLY SITUATED PRIVATE AND EXPANSIVE MASTER RETREAT WITH WALK-IN CLOSET AND FULL 5 PIECE BATH WITH CUSTOM TRAVERTINE TILE. 2 ADDITIONAL BEDROOMS, BATH AND LAUNDRY COMPLETE THE UPPER LEVEL. ENJOY THE CONVENIENCE OF A 2 CAR ATTACHED GARAGE. WALK TO THE LONE TREE ARTS CENTER, LONE TREE REC CENTER, SHOPS, RESTAURANTS. 2 MILES FROM THE LIGHT RAIL STATION.
This property is off market, which means it's not currently listed for sale or rent on Zillow. This may be different from what's available on other websites or public sources.



