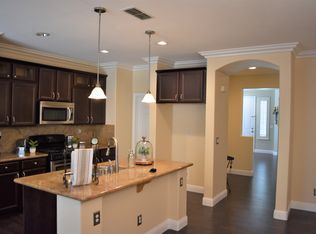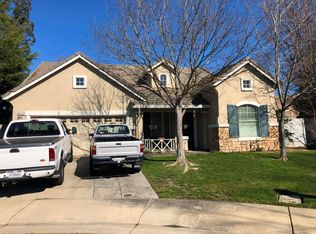Closed
Street View
$825,000
9175 Bearint Way, Elk Grove, CA 95758
5beds
2,835sqft
Single Family Residence
Built in 2000
0.25 Acres Lot
$823,700 Zestimate®
$291/sqft
$3,769 Estimated rent
Home value
$823,700
$783,000 - $865,000
$3,769/mo
Zestimate® history
Loading...
Owner options
Explore your selling options
What's special
The home you have been waiting for. Meticulously cared for, the pride of ownership shines throughout this home in the highly desirable Laguna West neighborhood. You'll be welcomed into an open floor plan and an abundance of natural light. This 5-bedroom, 3-bath home sits in a quiet cul-de-sac, and has over 2800 sq ft with a bedroom and full bath downstairs AND bonus room! The updated kitchen boasts of generous counter space with island, beautiful quartz counters, and newer stainless-steel appliances making cooking and entertaining a delight. The SPACIOUS master suite features sitting area, a large walk-in closet, and a master bathroom with double sinks, and a soaking tub with separate shower. You'll also love the walk-in closets in the secondary bedrooms upstairs! The solar is owned; not leased, the garage has newer epoxy flooring, plus the HVAC unit that is only 3 years old! With almost $200k in upgrades there's too many to list! Entertain in your resort-like backyard featuring a solar-heated pool, a covered patio, putting green, basketball court, raised planter beds, two sheds and fire pit! This home is in the award-winning Elk Grove Unified School District, close to shopping, restaurants, parks, and easy commuter access to freeways. Hurry! Don't miss this one!
Zillow last checked: 8 hours ago
Listing updated: April 04, 2023 at 02:51pm
Listed by:
LuAnn Shikasho DRE #01764898 916-585-3788,
eXp Realty of California Inc.
Bought with:
Alfonso Rivera, DRE #02056866
eXp Realty of California Inc.
Source: MetroList Services of CA,MLS#: 223019108Originating MLS: MetroList Services, Inc.
Facts & features
Interior
Bedrooms & bathrooms
- Bedrooms: 5
- Bathrooms: 3
- Full bathrooms: 3
Primary bedroom
- Features: Sitting Area
Primary bathroom
- Features: Shower Stall(s), Double Vanity, Soaking Tub, Walk-In Closet(s), Window
Dining room
- Features: Bar, Space in Kitchen, Formal Area
Kitchen
- Features: Quartz Counter, Island w/Sink
Heating
- Central
Cooling
- Ceiling Fan(s), Central Air
Appliances
- Included: Free-Standing Gas Range, Dishwasher, Microwave
- Laundry: Laundry Room, Cabinets, Ground Floor, Inside Room
Features
- Flooring: Carpet, Tile
- Number of fireplaces: 1
- Fireplace features: Family Room
Interior area
- Total interior livable area: 2,835 sqft
Property
Parking
- Total spaces: 2
- Parking features: Attached
- Attached garage spaces: 2
Features
- Stories: 2
- Exterior features: Fire Pit
- Has private pool: Yes
- Pool features: On Lot, Solar Heat
- Fencing: Back Yard,Fenced,Wood
Lot
- Size: 0.25 Acres
- Features: Auto Sprinkler F&R, Curb(s)/Gutter(s), Irregular Lot, Landscape Back, Landscape Front
Details
- Additional structures: Shed(s)
- Parcel number: 11913200550000
- Zoning description: RD-5
- Special conditions: Standard
- Other equipment: Water Cond Equipment Owned
Construction
Type & style
- Home type: SingleFamily
- Property subtype: Single Family Residence
Materials
- Frame, Wood
- Foundation: Slab
- Roof: Tile
Condition
- Year built: 2000
Utilities & green energy
- Sewer: In & Connected
- Water: Public
- Utilities for property: Public, Solar
Green energy
- Energy generation: Solar
Community & neighborhood
Location
- Region: Elk Grove
HOA & financial
HOA
- Has HOA: Yes
- HOA fee: $25 monthly
- Amenities included: See Remarks
Price history
| Date | Event | Price |
|---|---|---|
| 4/3/2023 | Sold | $825,000+5.1%$291/sqft |
Source: MetroList Services of CA #223019108 | ||
| 3/15/2023 | Pending sale | $785,000$277/sqft |
Source: MetroList Services of CA #223019108 | ||
| 3/9/2023 | Listed for sale | $785,000+76.4%$277/sqft |
Source: MetroList Services of CA #223019108 | ||
| 5/28/2015 | Sold | $445,000+27.1%$157/sqft |
Source: Public Record | ||
| 11/30/2012 | Sold | $350,000+42.9%$123/sqft |
Source: Public Record | ||
Public tax history
| Year | Property taxes | Tax assessment |
|---|---|---|
| 2025 | -- | $858,330 +2% |
| 2024 | $9,420 +3.6% | $841,500 +63.7% |
| 2023 | $9,094 +58.8% | $514,047 +2% |
Find assessor info on the county website
Neighborhood: Laguna West
Nearby schools
GreatSchools rating
- 6/10Joseph Sims Elementary SchoolGrades: K-6Distance: 0.6 mi
- 4/10Harriet G. Eddy Middle SchoolGrades: 7-8Distance: 2.5 mi
- 7/10Laguna Creek High SchoolGrades: 9-12Distance: 1.9 mi
Get a cash offer in 3 minutes
Find out how much your home could sell for in as little as 3 minutes with a no-obligation cash offer.
Estimated market value
$823,700
Get a cash offer in 3 minutes
Find out how much your home could sell for in as little as 3 minutes with a no-obligation cash offer.
Estimated market value
$823,700

