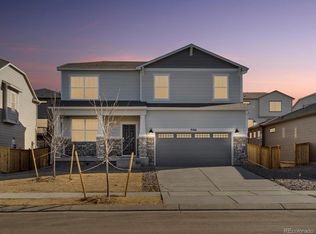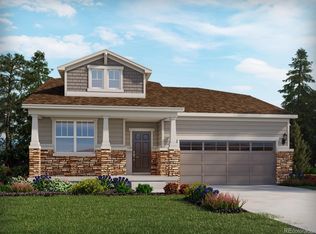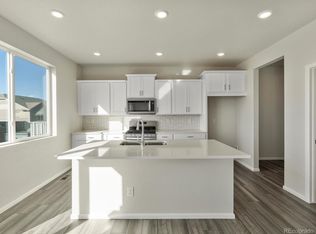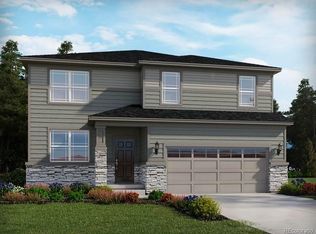Sold for $599,990
$599,990
9174 Rifle Street, Commerce City, CO 80022
4beds
3,782sqft
Single Family Residence
Built in 2024
5,662.8 Square Feet Lot
$608,400 Zestimate®
$159/sqft
$3,725 Estimated rent
Home value
$608,400
$578,000 - $639,000
$3,725/mo
Zestimate® history
Loading...
Owner options
Explore your selling options
What's special
Brand new, energy-efficient home available Jan 2024! Photos are of builder model home. Step into spacious luxury with this meticulously designed two-story, 4-bedroom, 3.5-bath home that offers the perfect blend of comfort and convenience. The main floor hosts a thoughtfully located bedroom with a full bath right next to it, ensuring that guests or family members can enjoy privacy and accessibility.
This home comes complete with a unfinished basement, and pre-installed plumbing, allowing you to envision and create the ideal expansion of your living space, limited only by your imagination. Nature enthusiasts will relish in the home's proximity to the nearby wildlife refuge, ensuring a tranquil and picturesque backdrop to your everyday life. Furthermore, you'll have easy access to nearby trails and parks, fostering a healthy, active lifestyle with outdoor adventures always within reach. Strategically positioned close to the Denver International Airport, this home is the perfect launchpad for your travel plans. Plus, you'll find convenience in two nearby shopping centers, making errands and retail therapy a breeze. To accommodate your vehicles and hobbies, a spacious three-car garage with a tandem design provides ample space for parking and storage. This Energy Efficient home redefines modern living by combining functionality, style, and potential for future growth, making it the perfect choice for a dynamic and forward-thinking homeowner. Centrally located, Buffalo Highlands is a beautiful community in Commerce City. Nearby the Rocky Mountain Arsenal, with extensive trails and just a short commute to Downtown Denver and DIA. We also build each home with innovative, energy-efficient features that cut down on utility bills so you can afford to do more living.* Each of our homes is built with innovative, energy-efficient features designed to help you enjoy more savings, better health, real comfort and peace of mind.
Zillow last checked: 8 hours ago
Listing updated: January 26, 2024 at 12:18pm
Listed by:
Kerrie Young Denver.contact@meritagehomes.com,
Kerrie A. Young (Independent)
Bought with:
Cesar Reyes, 40012845
Megastar Realty
Source: REcolorado,MLS#: 3899551
Facts & features
Interior
Bedrooms & bathrooms
- Bedrooms: 4
- Bathrooms: 4
- Full bathrooms: 3
- 1/2 bathrooms: 1
- Main level bathrooms: 1
Primary bedroom
- Level: Upper
Bedroom
- Level: Upper
Bedroom
- Level: Upper
Bedroom
- Level: Upper
Primary bathroom
- Level: Upper
Bathroom
- Level: Upper
Bathroom
- Level: Upper
Bathroom
- Level: Main
Bonus room
- Level: Main
Great room
- Level: Main
Heating
- Forced Air, Natural Gas
Cooling
- Central Air
Appliances
- Included: Dishwasher, Disposal, Microwave, Oven, Tankless Water Heater
- Laundry: In Unit
Features
- Eat-in Kitchen, Granite Counters, Jack & Jill Bathroom, Kitchen Island, Open Floorplan, Pantry, Quartz Counters, Smart Thermostat, Smoke Free, Walk-In Closet(s)
- Flooring: Carpet, Laminate, Tile
- Windows: Double Pane Windows
- Basement: Crawl Space
- Number of fireplaces: 1
- Fireplace features: Gas, Great Room, Living Room
- Common walls with other units/homes: No Common Walls
Interior area
- Total structure area: 3,782
- Total interior livable area: 3,782 sqft
- Finished area above ground: 2,808
- Finished area below ground: 0
Property
Parking
- Total spaces: 3
- Parking features: Concrete, Oversized, Garage Door Opener, Tandem
- Attached garage spaces: 3
Features
- Levels: Two
- Stories: 2
- Patio & porch: Front Porch
- Exterior features: Private Yard
- Fencing: Partial
- Has view: Yes
- View description: Mountain(s)
Lot
- Size: 5,662 sqft
- Features: Landscaped, Master Planned, Sprinklers In Front
Details
- Parcel number: 0172321307004
- Zoning: RES
- Special conditions: Standard
- Other equipment: Air Purifier
Construction
Type & style
- Home type: SingleFamily
- Architectural style: Traditional
- Property subtype: Single Family Residence
Materials
- Cement Siding, Frame, Stone
- Foundation: Concrete Perimeter
- Roof: Composition
Condition
- Under Construction
- New construction: Yes
- Year built: 2024
Details
- Builder model: Deercreek
- Builder name: Meritage Homes
- Warranty included: Yes
Utilities & green energy
- Electric: 110V
- Sewer: Public Sewer
- Water: Public
- Utilities for property: Electricity Connected, Internet Access (Wired), Natural Gas Connected
Green energy
- Energy efficient items: Appliances, Construction, Doors, HVAC, Insulation, Lighting, Thermostat, Water Heater, Windows
Community & neighborhood
Security
- Security features: Carbon Monoxide Detector(s), Security System, Smart Cameras, Smart Locks, Smart Security System, Smoke Detector(s), Video Doorbell
Location
- Region: Commerce City
- Subdivision: Buffalo Highlands
HOA & financial
HOA
- Has HOA: Yes
- HOA fee: $60 monthly
- Services included: Trash
- Association name: CliftonLarsonAllen, LLP
- Association phone: 303-265-7845
Other
Other facts
- Listing terms: Cash,Conventional,FHA,VA Loan
- Ownership: Builder
- Road surface type: Paved
Price history
| Date | Event | Price |
|---|---|---|
| 1/24/2024 | Sold | $599,990$159/sqft |
Source: | ||
| 12/19/2023 | Pending sale | $599,990$159/sqft |
Source: | ||
| 10/19/2023 | Listed for sale | $599,990$159/sqft |
Source: | ||
Public tax history
| Year | Property taxes | Tax assessment |
|---|---|---|
| 2025 | $7,169 +109.8% | $38,940 -11.5% |
| 2024 | $3,417 +280.9% | $43,980 +124.5% |
| 2023 | $897 +114.5% | $19,590 +291.8% |
Find assessor info on the county website
Neighborhood: 80022
Nearby schools
GreatSchools rating
- 4/10Southlawn Elementary SchoolGrades: PK-5Distance: 1.2 mi
- 1/10Otho E Stuart Middle SchoolGrades: 6-8Distance: 1.6 mi
- 5/10Prairie View High SchoolGrades: 9-12Distance: 4.7 mi
Schools provided by the listing agent
- Elementary: Thimmig
- Middle: Prairie View
- High: Prairie View
- District: School District 27-J
Source: REcolorado. This data may not be complete. We recommend contacting the local school district to confirm school assignments for this home.
Get a cash offer in 3 minutes
Find out how much your home could sell for in as little as 3 minutes with a no-obligation cash offer.
Estimated market value$608,400
Get a cash offer in 3 minutes
Find out how much your home could sell for in as little as 3 minutes with a no-obligation cash offer.
Estimated market value
$608,400



