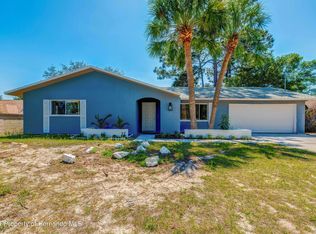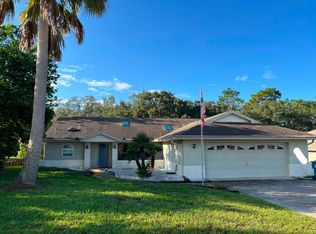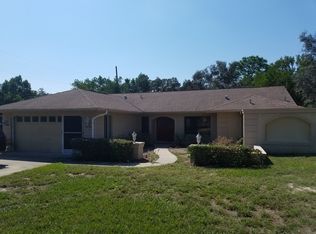Sold for $360,000
$360,000
9174 Eldridge Rd, Spring Hill, FL 34608
3beds
1,627sqft
Single Family Residence
Built in 2005
10,000 Square Feet Lot
$343,300 Zestimate®
$221/sqft
$1,805 Estimated rent
Home value
$343,300
$302,000 - $391,000
$1,805/mo
Zestimate® history
Loading...
Owner options
Explore your selling options
What's special
Stunning Fully Renovated Modern Home in Spring Hill – 3 Bed, 2 Bath. This completely renovated modern gem in Spring Hill offers the perfect blend of style, comfort, and convenience. The bright, open floor plan fills the space with abundant natural light, creating a warm and inviting atmosphere that’s perfect for both relaxing and entertaining. Featuring three spacious bedrooms and two beautifully updated bathrooms, this home is designed with both functionality and elegance in mind. The modern kitchen boasts sleek finishes and plenty of storage, making meal prep a breeze. Updates include a brand-new A/C system and roof, both installed in 2024, providing peace of mind for years to come. Located near shopping, dining, parks, and schools, this home offers easy access to major roads, making commuting convenient while still enjoying the charm of Spring Hill living. Move-in ready and full of modern upgrades, this home has everything you’ve been searching for. Schedule your showing today and fall in love with your new home!
Zillow last checked: 8 hours ago
Listing updated: June 09, 2025 at 06:29pm
Listing Provided by:
Merlyn Velez Bodib 813-203-3971,
AVENUE HOMES LLC 833-499-2980
Bought with:
Roberto Lopez Aleman, 3602583
HOME PRIME REALTY LLC
Source: Stellar MLS,MLS#: TB8335309 Originating MLS: Suncoast Tampa
Originating MLS: Suncoast Tampa

Facts & features
Interior
Bedrooms & bathrooms
- Bedrooms: 3
- Bathrooms: 2
- Full bathrooms: 2
Primary bedroom
- Features: Walk-In Closet(s)
- Level: First
- Area: 221.94 Square Feet
- Dimensions: 13.7x16.2
Bedroom 2
- Features: Built-in Closet
- Level: First
- Area: 129 Square Feet
- Dimensions: 10x12.9
Bedroom 3
- Features: Built-in Closet
- Level: First
- Area: 171.45 Square Feet
- Dimensions: 12.7x13.5
Dinette
- Level: First
- Area: 95.95 Square Feet
- Dimensions: 10.1x9.5
Kitchen
- Level: First
- Area: 97.97 Square Feet
- Dimensions: 10.1x9.7
Living room
- Level: First
- Area: 361 Square Feet
- Dimensions: 19x19
Heating
- Central, Electric
Cooling
- Central Air
Appliances
- Included: Dishwasher, Electric Water Heater, Range, Refrigerator
- Laundry: Laundry Room
Features
- Ceiling Fan(s), Open Floorplan, Split Bedroom, Walk-In Closet(s)
- Flooring: Carpet, Laminate
- Windows: Blinds
- Has fireplace: No
Interior area
- Total structure area: 1,627
- Total interior livable area: 1,627 sqft
Property
Parking
- Total spaces: 2
- Parking features: Garage - Attached
- Attached garage spaces: 2
Features
- Levels: One
- Stories: 1
- Exterior features: Other
- Has view: Yes
- View description: Trees/Woods
Lot
- Size: 10,000 sqft
- Dimensions: 80 x 125
Details
- Parcel number: R3232317507003920130
- Zoning: RESI
- Special conditions: None
Construction
Type & style
- Home type: SingleFamily
- Property subtype: Single Family Residence
Materials
- Block, Stucco
- Foundation: Slab
- Roof: Shingle
Condition
- New construction: No
- Year built: 2005
Details
- Builder name: Adams
Utilities & green energy
- Sewer: Septic Tank
- Water: Public
- Utilities for property: Cable Connected, Electricity Connected, Water Connected
Community & neighborhood
Location
- Region: Spring Hill
- Subdivision: SPRING HILL
HOA & financial
HOA
- Has HOA: No
Other fees
- Pet fee: $0 monthly
Other financial information
- Total actual rent: 0
Other
Other facts
- Listing terms: Cash,Conventional,FHA,Other,VA Loan
- Ownership: Fee Simple
- Road surface type: Paved
Price history
| Date | Event | Price |
|---|---|---|
| 3/18/2025 | Sold | $360,000+2.9%$221/sqft |
Source: | ||
| 2/18/2025 | Pending sale | $350,000$215/sqft |
Source: | ||
| 2/4/2025 | Price change | $350,000-2.8%$215/sqft |
Source: | ||
| 1/8/2025 | Listed for sale | $360,000+29%$221/sqft |
Source: | ||
| 7/22/2024 | Sold | $279,000+3.4%$171/sqft |
Source: | ||
Public tax history
| Year | Property taxes | Tax assessment |
|---|---|---|
| 2024 | $3,699 +5.5% | $177,729 +10% |
| 2023 | $3,508 +6.3% | $161,572 +10% |
| 2022 | $3,301 +16% | $146,884 +10% |
Find assessor info on the county website
Neighborhood: 34608
Nearby schools
GreatSchools rating
- 6/10Suncoast Elementary SchoolGrades: PK-5Distance: 2.1 mi
- 4/10Fox Chapel Middle SchoolGrades: 6-8Distance: 4.3 mi
- 4/10Frank W. Springstead High SchoolGrades: 9-12Distance: 2.8 mi
Get a cash offer in 3 minutes
Find out how much your home could sell for in as little as 3 minutes with a no-obligation cash offer.
Estimated market value$343,300
Get a cash offer in 3 minutes
Find out how much your home could sell for in as little as 3 minutes with a no-obligation cash offer.
Estimated market value
$343,300


