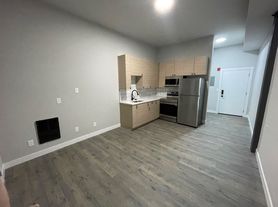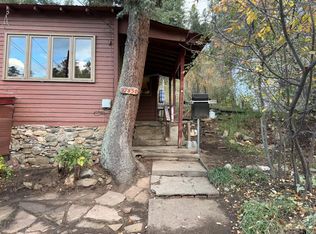LIVE THE MOUNTAIN LIFESTYLE!
Welcome to this beautifully updated, fully furnished, oversized 2-bedroom, 2-bath attached ADU located in the peaceful Evergreen Meadows community. Enjoy breathtaking mountain views from nearly every window and a true sense of Colorado living in this quiet, scenic setting.
This spacious home features a full-sized kitchen with an oversized island, perfect for cooking or entertaining, along with modern finishes and ample storage. The open living area includes a cozy gas fireplace and large windows that fill the space with natural light. Step outside to your private deck with stunning panoramic viewsthe perfect place to enjoy your morning coffee or unwind at sunset. Both bedrooms offer walk-in closets, and there's a washer and dryer included for your convenience. The home also includes one garage parking space and additional driveway parking.
Ideally situated, this property is just 10 minutes to Conifer, 15 minutes to downtown Evergreen and Evergreen Lake, and only 25 minutes to Denver, making it easy to balance mountain tranquility with city convenience. Outdoor enthusiasts will love the endless nearby opportunities for hiking, biking, fishing, and skiing, all just a short drive away.
No smoking and no cats, please. One well-behaved dog may be considered with approval.
This is a rare opportunity to enjoy a fully furnished mountain retreat with modern comfort, a private deck, and unbeatable access to everything Evergreen has to offer! Visit the Mountain Haven Property Management website to fill out an application and schedule a showing.
Townhouse for rent
$2,450/mo
9174 Armadillo Trl, Evergreen, CO 80439
2beds
1,378sqft
Price may not include required fees and charges.
Townhouse
Available Sat Nov 1 2025
Dogs OK
Ceiling fan
In unit laundry
Garage parking
Fireplace
What's special
Modern finishesBreathtaking mountain viewsWalk-in closetsLarge windowsCozy gas fireplaceQuiet scenic setting
- 2 days |
- -- |
- -- |
Travel times
Facts & features
Interior
Bedrooms & bathrooms
- Bedrooms: 2
- Bathrooms: 2
- Full bathrooms: 2
Heating
- Fireplace
Cooling
- Ceiling Fan
Appliances
- Included: Dishwasher, Disposal, Dryer, Microwave, Range, Refrigerator, Washer
- Laundry: In Unit
Features
- Ceiling Fan(s), Double Vanity, Handrails, Storage, View, Walk-In Closet(s)
- Flooring: Carpet, Hardwood, Tile
- Windows: Skylight(s), Window Coverings
- Has fireplace: Yes
- Furnished: Yes
Interior area
- Total interior livable area: 1,378 sqft
Property
Parking
- Parking features: Garage
- Has garage: Yes
- Details: Contact manager
Features
- Exterior features: Kitchen island, Mirrors, View Type: View
Details
- Parcel number: 6102204004
Construction
Type & style
- Home type: Townhouse
- Property subtype: Townhouse
Utilities & green energy
- Utilities for property: Cable Available
Building
Management
- Pets allowed: Yes
Community & HOA
Location
- Region: Evergreen
Financial & listing details
- Lease term: Minimum 6 month lease. First, Last and Security Deposit. No smoking and no cats. Visit the Mountain Haven Property Management website to fill out an application to set a showing.
Price history
| Date | Event | Price |
|---|---|---|
| 10/22/2025 | Listed for rent | $2,450$2/sqft |
Source: Zillow Rentals | ||
| 10/19/2020 | Sold | $1,125,000-2.2%$816/sqft |
Source: Public Record | ||
| 9/19/2020 | Pending sale | $1,150,000$835/sqft |
Source: Madison & Company Properties #3418138 | ||
| 9/11/2020 | Listed for sale | $1,150,000+21.1%$835/sqft |
Source: Madison & Company Properties #3418138 | ||
| 8/13/2018 | Listing removed | $950,000$689/sqft |
Source: RE/MAX ALLIANCE #8279940 | ||

