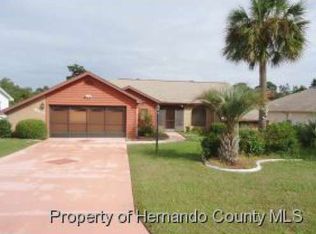NO FHA OR VA FINANCING. Updated immaculate pool home in highly sought after neighborhood. Conservation to the right of the home makes it very private. New flooring throughout. Master bedroom has walk in closets and large bathroom with his and her sinks. Bedrooms are split plan, giving privacy to guests and family members. Cathedral ceilings and plenty of windows makes this home light and bright. 2016 new pool pump, new 5 ton A/C w 10KW heat pump, freshly painted interior and exterior, new paver driveway, walk and pool deck, new pool cage privacy screening installed. House has low E windows on the South and West Sides. There is a solar powered attic fan which reduces energy costs. This home has been impeccably kept.
This property is off market, which means it's not currently listed for sale or rent on Zillow. This may be different from what's available on other websites or public sources.
