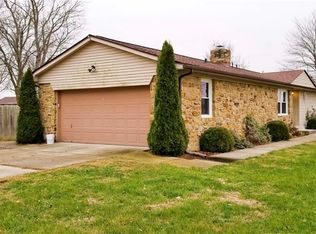Sold
$247,000
9172 N Marr Rd, Columbus, IN 47203
3beds
1,480sqft
Residential, Single Family Residence
Built in 1963
0.41 Acres Lot
$261,100 Zestimate®
$167/sqft
$1,827 Estimated rent
Home value
$261,100
$230,000 - $295,000
$1,827/mo
Zestimate® history
Loading...
Owner options
Explore your selling options
What's special
Welcome to this charming ranch-style home, perfectly situated on a spacious corner lot. Freshly painted and brand new luxury vinyl plank floors installed in country kitchen dining area and laundry room / mud room. This well-maintained property features 3 cozy bedrooms and 1.5 baths, offering comfort and convenience. The bright and airy living spaces are ideal for both relaxing and entertaining, with ample natural light enhancing the warm and inviting atmosphere. The home's exterior boasts a large corner lot yard, .44 acres per assessor, that provides plenty of space for outdoor activities, gardening, or simply enjoying the peaceful surroundings. A dog run which is perfect for pet owners, and a handy shed for additional storage. An attached garage provides easy access and convenience. Don't miss this opportunity to own a lovely home in a great location. Schedule a showing today and experience all the benefits this property has to offer!
Zillow last checked: 8 hours ago
Listing updated: September 11, 2024 at 03:05pm
Listing Provided by:
Jennifer Podgorny 219-613-3838,
Hoosier Region Realty LLC
Bought with:
Timothy Bishop
CNP Realty & Property Management
Source: MIBOR as distributed by MLS GRID,MLS#: 21993489
Facts & features
Interior
Bedrooms & bathrooms
- Bedrooms: 3
- Bathrooms: 2
- Full bathrooms: 1
- 1/2 bathrooms: 1
- Main level bathrooms: 2
- Main level bedrooms: 3
Primary bedroom
- Features: Carpet
- Level: Main
- Area: 196 Square Feet
- Dimensions: 14x14
Bedroom 2
- Features: Carpet
- Level: Main
- Area: 165 Square Feet
- Dimensions: 11x15
Bedroom 3
- Features: Carpet
- Level: Main
- Area: 168 Square Feet
- Dimensions: 12x14
Dining room
- Features: Vinyl Plank
- Level: Main
- Area: 180.4 Square Feet
- Dimensions: 16.4 x 11
Kitchen
- Features: Vinyl Plank
- Level: Main
- Area: 98 Square Feet
- Dimensions: 14x7
Laundry
- Features: Vinyl Plank
- Level: Main
- Area: 143 Square Feet
- Dimensions: 13x11
Living room
- Features: Carpet
- Level: Main
- Area: 247 Square Feet
- Dimensions: 19x13
Heating
- Baseboard, Electric
Cooling
- Has cooling: Yes
Appliances
- Included: Electric Cooktop, Dishwasher, Dryer, Free-Standing Freezer, Oven, Refrigerator, Washer, Electric Water Heater
- Laundry: Main Level
Features
- Entrance Foyer, Ceiling Fan(s), Eat-in Kitchen
- Windows: Windows Vinyl, Wood Work Stained
- Has basement: No
Interior area
- Total structure area: 1,480
- Total interior livable area: 1,480 sqft
Property
Parking
- Total spaces: 2
- Parking features: Attached
- Attached garage spaces: 2
- Details: Garage Parking Other(Finished Garage)
Features
- Levels: One
- Stories: 1
- Patio & porch: Patio
- Exterior features: Fire Pit, Other
Lot
- Size: 0.41 Acres
- Features: Corner Lot
Details
- Additional structures: Storage
- Parcel number: 030620440004700006
- Special conditions: None
- Horse amenities: None
Construction
Type & style
- Home type: SingleFamily
- Architectural style: Ranch
- Property subtype: Residential, Single Family Residence
Materials
- Aluminum Siding, Stone
- Foundation: Block
Condition
- Updated/Remodeled
- New construction: No
- Year built: 1963
Utilities & green energy
- Electric: 200+ Amp Service
- Sewer: Septic Tank
- Water: Municipal/City
- Utilities for property: Electricity Connected, Water Connected
Community & neighborhood
Location
- Region: Columbus
- Subdivision: Armuth Acres
Price history
| Date | Event | Price |
|---|---|---|
| 9/11/2024 | Sold | $247,000+3%$167/sqft |
Source: | ||
| 8/3/2024 | Pending sale | $239,900$162/sqft |
Source: | ||
| 7/31/2024 | Listed for sale | $239,900+77.8%$162/sqft |
Source: | ||
| 5/17/2019 | Sold | $134,900-2.2%$91/sqft |
Source: | ||
| 5/8/2019 | Pending sale | $137,900$93/sqft |
Source: RE/MAX Real Estate Prof #21609694 Report a problem | ||
Public tax history
| Year | Property taxes | Tax assessment |
|---|---|---|
| 2024 | $992 +2% | $176,800 +0.8% |
| 2023 | $973 -64.2% | $175,400 +11.7% |
| 2022 | $2,717 +16.2% | $157,000 +9.4% |
Find assessor info on the county website
Neighborhood: 47203
Nearby schools
GreatSchools rating
- 6/10Hope Elementary SchoolGrades: K-6Distance: 5.7 mi
- 4/10Hauser Jr-Sr High SchoolGrades: 7-12Distance: 5.7 mi
Schools provided by the listing agent
- Elementary: Hope Elementary School
- High: Hauser Jr-Sr High School
Source: MIBOR as distributed by MLS GRID. This data may not be complete. We recommend contacting the local school district to confirm school assignments for this home.

Get pre-qualified for a loan
At Zillow Home Loans, we can pre-qualify you in as little as 5 minutes with no impact to your credit score.An equal housing lender. NMLS #10287.
Sell for more on Zillow
Get a free Zillow Showcase℠ listing and you could sell for .
$261,100
2% more+ $5,222
With Zillow Showcase(estimated)
$266,322