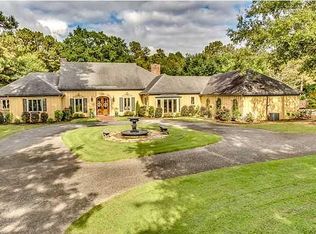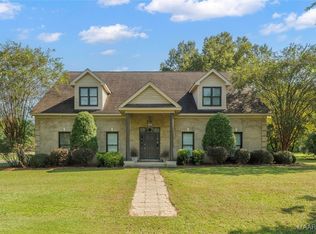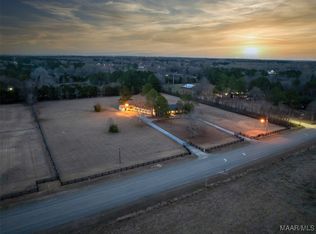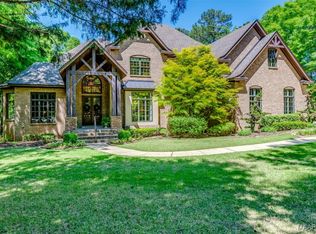EXQUISITE PIKE ROAD ESTATE SITUATED ON 4.7 +/- ACRE CORNER LOT! As you pull down the circular drive you are greeted by a cast iron fountain and beautiful landscaping. The grand foyer has soaring ceilings, hand made wood brick floors and a chandelier that is sure to catch your eye. The living room has lots of windows and a masonry fireplace flanked by built-in bookcases. The dining room has antique wood pocket doors. The kitchen has granite countertops, a smooth surface cooktop, double ovens and a work island. There is plenty of drawer and cabinet space and a large pantry located in the laundry room. The Butler's Pantry has additional drawer and cabinet storage for your entertainment pieces and boasts granite countertops and a sink. The den has hand picked 10-12 in. heart pine floors that have recently been redone. There is a masonry fireplace and wood storage area below the original heart pine mantle. There is a half bath off the den for your convenience. The family room has windows everywhere giving you views of the grounds and pool! This room has a great bar area with granite countertops, mirrored shelving and a half bath that is ideal when swimming or entertaining on the patio. The primary bedroom has a sitting area and walk in closet. The main bath has a huge walk in shower with double shower heads. The room off the primary suite is perfect for an office. Three additional bedrooms upstairs with walk in closets and two full baths. Tons of storage closets including floored attic space. The pool area is remarkable with a huge covered patio including an outdoor kitchen with sink, refrigerator, built in gas grill and bar. Fresh interior paint and exterior repairs recently completed. This property is gorgeous! Come see for yourself, you won't be disappointed.
For sale
$759,000
9171 Vaughn Rd, Pike Road, AL 36064
4beds
4,740sqft
Est.:
Single Family Residence
Built in 1982
4.7 Acres Lot
$-- Zestimate®
$160/sqft
$-- HOA
What's special
Exterior repairs recently completedFresh interior paintWork islandCast iron fountainBeautiful landscapingCircular driveDouble ovens
- 211 days |
- 961 |
- 24 |
Zillow last checked: 8 hours ago
Listing updated: January 08, 2026 at 11:33am
Listed by:
Lauren Keen 334-834-1500,
Sandra Nickel Hat Team REALTOR
Source: MAAR,MLS#: 577729 Originating MLS: Montgomery Area Association Of Realtors
Originating MLS: Montgomery Area Association Of Realtors
Tour with a local agent
Facts & features
Interior
Bedrooms & bathrooms
- Bedrooms: 4
- Bathrooms: 5
- Full bathrooms: 3
- 1/2 bathrooms: 2
Primary bedroom
- Level: First
- Dimensions: 17x20
Bedroom
- Level: Second
- Dimensions: 15x14
Bedroom
- Level: Second
- Dimensions: 18x10.6
Bedroom
- Level: Second
- Dimensions: 19.6x11.6
Bathroom
- Level: First
- Dimensions: 11x8.1
Bathroom
- Level: Second
Bathroom
- Level: Second
Dining room
- Level: First
- Dimensions: 14x10
Eat in kitchen
- Level: First
- Dimensions: 23x45
Family room
- Level: First
- Dimensions: 28x20.6
Foyer
- Level: First
- Dimensions: 24x10.6
Great room
- Level: First
- Dimensions: 22.6x21
Half bath
- Level: First
Half bath
- Level: First
Laundry
- Level: First
Living room
- Level: First
- Dimensions: 14x20
Office
- Level: First
- Dimensions: 24x29
Heating
- Heat Pump, Multiple Heating Units
Cooling
- Heat Pump, Multi Units
Appliances
- Included: Double Oven, Dishwasher, Electric Cooktop, Electric Oven, Electric Water Heater, Disposal, Multiple Water Heaters, Microwave, Plumbed For Ice Maker, Smooth Cooktop, Self Cleaning Oven
- Laundry: Washer Hookup, Dryer Hookup
Features
- Wet Bar, Double Vanity, Garden Tub/Roman Tub, High Ceilings, Linen Closet, Pull Down Attic Stairs, Separate Shower, Vaulted Ceiling(s), Walk-In Closet(s), Window Treatments, Breakfast Bar, Kitchen Island
- Flooring: Brick, Carpet, Tile, Wood
- Windows: Blinds
- Attic: Pull Down Stairs
- Has fireplace: Yes
- Fireplace features: Multiple
Interior area
- Total interior livable area: 4,740 sqft
Video & virtual tour
Property
Parking
- Total spaces: 3
- Parking features: Attached, Garage, Garage Door Opener, Parking Pad
- Attached garage spaces: 3
Features
- Levels: One and One Half
- Patio & porch: Covered, Patio, Porch
- Exterior features: Covered Patio, Fence, Sprinkler/Irrigation, Outdoor Grill, Outdoor Kitchen, Porch
- Pool features: In Ground, Pool, Salt Water, Pool Equipment
- Fencing: Partial
Lot
- Size: 4.7 Acres
- Dimensions: 473.38 x 411.38
- Features: City Lot, Corner Lot, Mature Trees, Sprinklers In Ground
Details
- Parcel number: 09 07 25 02 000 001001
Construction
Type & style
- Home type: SingleFamily
- Property subtype: Single Family Residence
Materials
- Brick, Wood Siding
- Foundation: Slab
Condition
- New construction: No
- Year built: 1982
Utilities & green energy
- Sewer: Septic Tank
- Water: Public, Well
- Utilities for property: Cable Available, Electricity Available
Community & HOA
Community
- Security: Security System, Fire Alarm
- Subdivision: Pike Road
HOA
- Has HOA: No
Location
- Region: Pike Road
Financial & listing details
- Price per square foot: $160/sqft
- Date on market: 7/11/2025
- Cumulative days on market: 200 days
- Listing terms: Cash,Conventional
Estimated market value
Not available
Estimated sales range
Not available
Not available
Price history
Price history
| Date | Event | Price |
|---|---|---|
| 9/15/2025 | Price change | $759,000-3.8%$160/sqft |
Source: | ||
| 7/11/2025 | Listed for sale | $789,000+9.7%$166/sqft |
Source: | ||
| 9/30/2024 | Listing removed | $719,000$152/sqft |
Source: | ||
| 9/16/2024 | Price change | $719,000-4%$152/sqft |
Source: | ||
| 3/20/2024 | Listed for sale | $749,000+41.3%$158/sqft |
Source: | ||
Public tax history
Public tax history
Tax history is unavailable.BuyAbility℠ payment
Est. payment
$4,171/mo
Principal & interest
$3608
Property taxes
$297
Home insurance
$266
Climate risks
Neighborhood: 36064
Nearby schools
GreatSchools rating
- 10/10Pike Road Middle SchoolGrades: 4-6Distance: 4.1 mi
- 10/10Pike Road Jr High SchoolGrades: 7-9Distance: 1 mi
- 5/10Pike Road High SchoolGrades: 10-12Distance: 1 mi
Schools provided by the listing agent
- Elementary: Pike Road School
- Middle: Pike Road School,
- High: Park Crossing High School
Source: MAAR. This data may not be complete. We recommend contacting the local school district to confirm school assignments for this home.
- Loading
- Loading



