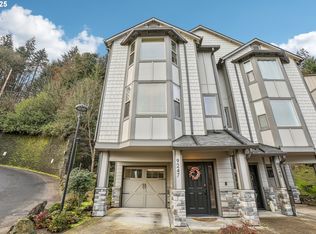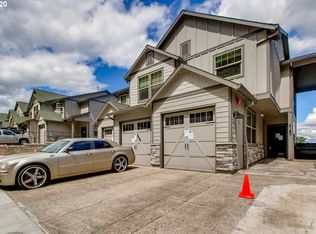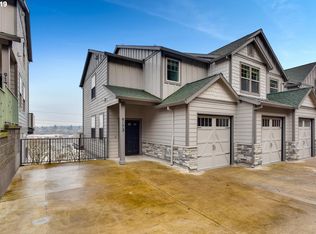Sold
$350,000
9171 NW Germantown Rd, Portland, OR 97231
3beds
1,378sqft
Residential, Condominium, Townhouse
Built in 2005
-- sqft lot
$346,500 Zestimate®
$254/sqft
$2,499 Estimated rent
Home value
$346,500
$322,000 - $371,000
$2,499/mo
Zestimate® history
Loading...
Owner options
Explore your selling options
What's special
Charming move-in ready Northwest condo townhouse. A great location with beautiful views and good schools. Well priced for a three bedroom, two and half bathroom home with attached garage upgrade. Take in your own mountain and river views from your kitchen or the private deck at your leisure. New carpeting and painting throughout. Perfect for adventuring with Forest Park around the corner, St Johns and city amenities minutes away, and for relaxing by your fireplace at the end of the day. This home makes for a nice investment property as well. Washer and dryer are included. HOA includes water, sewer, and garbage. Ideal for those looking for a low yardwork and simpler home maintenance lifestyle. Take advantage and schedule your tour today.
Zillow last checked: 8 hours ago
Listing updated: June 16, 2025 at 02:25pm
Listed by:
Andrew Lightcap 503-706-4905,
Premiere Property Group, LLC
Bought with:
Jerrel Thomas
Berkshire Hathaway HomeServices NW Real Estate
Source: RMLS (OR),MLS#: 657632265
Facts & features
Interior
Bedrooms & bathrooms
- Bedrooms: 3
- Bathrooms: 3
- Full bathrooms: 2
- Partial bathrooms: 1
- Main level bathrooms: 1
Primary bedroom
- Features: Jetted Tub, Suite, Walkin Closet
- Level: Upper
Bedroom 2
- Level: Upper
Bedroom 3
- Level: Upper
Kitchen
- Features: Eat Bar, Microwave, Free Standing Range, Free Standing Refrigerator, Granite, Tile Floor
- Level: Main
Living room
- Features: Deck, Fireplace
- Level: Main
Heating
- Forced Air, Fireplace(s)
Cooling
- Air Conditioning Ready
Appliances
- Included: Dishwasher, Free-Standing Refrigerator, Microwave, Washer/Dryer, Free-Standing Range, Gas Water Heater
- Laundry: Laundry Room
Features
- Granite, Eat Bar, Suite, Walk-In Closet(s), Tile
- Flooring: Tile, Wall to Wall Carpet
- Number of fireplaces: 1
- Fireplace features: Gas
Interior area
- Total structure area: 1,378
- Total interior livable area: 1,378 sqft
Property
Parking
- Total spaces: 1
- Parking features: Garage Door Opener, Condo Garage (Attached), Attached
- Attached garage spaces: 1
Accessibility
- Accessibility features: Garage On Main, Accessibility
Features
- Stories: 2
- Patio & porch: Deck
- Has spa: Yes
- Spa features: Bath
- Has view: Yes
- View description: Mountain(s), River, Territorial
- Has water view: Yes
- Water view: River
Details
- Parcel number: R575515
Construction
Type & style
- Home type: Townhouse
- Property subtype: Residential, Condominium, Townhouse
Materials
- Cement Siding, Other
- Roof: Composition
Condition
- Approximately
- New construction: No
- Year built: 2005
Utilities & green energy
- Gas: Gas
- Sewer: Public Sewer
- Water: Public
Community & neighborhood
Location
- Region: Portland
HOA & financial
HOA
- Has HOA: Yes
- HOA fee: $479 monthly
- Amenities included: Commons, Exterior Maintenance, Management, Sewer, Trash, Water
Other
Other facts
- Listing terms: Cash,Conventional,FHA,VA Loan
Price history
| Date | Event | Price |
|---|---|---|
| 6/16/2025 | Sold | $350,000$254/sqft |
Source: | ||
| 5/5/2025 | Pending sale | $350,000$254/sqft |
Source: | ||
| 4/17/2025 | Listed for sale | $350,000+118.8%$254/sqft |
Source: | ||
| 4/30/2020 | Listing removed | $1,695$1/sqft |
Source: Tindell & Co Report a problem | ||
| 4/16/2020 | Listed for rent | $1,695$1/sqft |
Source: Tindell & Co Report a problem | ||
Public tax history
| Year | Property taxes | Tax assessment |
|---|---|---|
| 2025 | $4,994 +3.7% | $185,520 +3% |
| 2024 | $4,815 +4% | $180,120 +3% |
| 2023 | $4,630 +2.2% | $174,880 +3% |
Find assessor info on the county website
Neighborhood: Forest Park - Linnton
Nearby schools
GreatSchools rating
- 9/10Skyline Elementary SchoolGrades: K-8Distance: 4.1 mi
- 8/10Lincoln High SchoolGrades: 9-12Distance: 6.3 mi
Schools provided by the listing agent
- Elementary: Skyline
- Middle: Skyline
- High: Lincoln
Source: RMLS (OR). This data may not be complete. We recommend contacting the local school district to confirm school assignments for this home.
Get a cash offer in 3 minutes
Find out how much your home could sell for in as little as 3 minutes with a no-obligation cash offer.
Estimated market value
$346,500
Get a cash offer in 3 minutes
Find out how much your home could sell for in as little as 3 minutes with a no-obligation cash offer.
Estimated market value
$346,500


