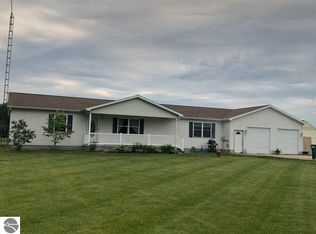Do you want to live in the Country, but be close to Alma, Mount Pleasant or Us- 127? Perfect location for a Dog Groomer/ Pet Boarder or someone who wants to work from home or the person who travels for work. This home sits perfectly off the road. Built in 2002 this stick built home is in the perfect country location on a paved road in the Alma School District. 3 bedrooms with ample closet space, covered porch and back deck. This home sits perfectly off the road. Plenty of room for the growing family, Family Room is used as a home office and would be perfect for a 4th bedroom if need. This home has 2 x 6 Framing, 2 x 10 floor joists, a new sump pump in 2018 and a deep crawl space. Good size 2.5 car garage with room for the person who works from home and larger than normal garage doors. Beautifully updated kitchen for the cook of the family.
This property is off market, which means it's not currently listed for sale or rent on Zillow. This may be different from what's available on other websites or public sources.

