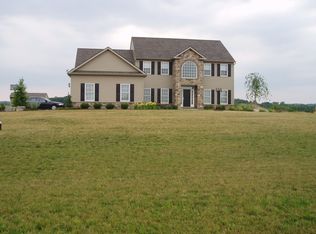Sold for $555,000
$555,000
9171 Lyon Valley Rd, New Tripoli, PA 18066
3beds
2,310sqft
Single Family Residence
Built in 2006
1 Acres Lot
$593,600 Zestimate®
$240/sqft
$2,546 Estimated rent
Home value
$593,600
$564,000 - $623,000
$2,546/mo
Zestimate® history
Loading...
Owner options
Explore your selling options
What's special
Quality built modern ranch house on one acre. Views of rolling farmland to the south. Enjoy the summer breezes from the paver patio with pergola overlooking pastoral views to the north. No need to worry about power outages, this home has propane fired automatic generator back-up. Plenty of parking with a 3 car, attached garage and 5 autos in paved driveway. Garage has convenient stairs to full basement. The home has an open floor plan with ultra modern kitchen with solid surface countertops, tiled baths, tray ceiling in bedroom. Only minutes to I-78 interchange or Route 100.
Zillow last checked: 8 hours ago
Listing updated: April 27, 2023 at 07:38am
Listed by:
Barry D Navarre Jr. 610-393-7229,
Navarre and Associates
Bought with:
Eric Huber, RS343914
IronValley RE of Lehigh Valley
Source: GLVR,MLS#: 712382 Originating MLS: Lehigh Valley MLS
Originating MLS: Lehigh Valley MLS
Facts & features
Interior
Bedrooms & bathrooms
- Bedrooms: 3
- Bathrooms: 2
- Full bathrooms: 2
Bedroom
- Description: En-suite bath, Tray Ceiling, Carpet
- Level: First
- Dimensions: 16.00 x 15.00
Bedroom
- Description: Carpet
- Level: First
- Dimensions: 12.00 x 12.00
Bedroom
- Description: Carpet
- Level: First
- Dimensions: 12.00 x 12.00
Breakfast room nook
- Description: Hardwood
- Level: First
- Dimensions: 12.00 x 11.00
Dining room
- Description: Carpet
- Level: First
- Dimensions: 12.50 x 11.00
Other
- Description: Hall Bath
- Level: First
- Dimensions: 12.00 x 8.00
Other
- Description: En-suite bath;
- Level: First
- Dimensions: 18.00 x 17.00
Kitchen
- Description: Hardwood
- Level: First
- Dimensions: 12.50 x 11.00
Living room
- Description: Hardwood
- Level: First
- Dimensions: 22.00 x 14.00
Heating
- Electric, Forced Air, Heat Pump
Cooling
- Central Air
Appliances
- Included: Dishwasher, Electric Oven, Electric Water Heater, Disposal, Humidifier, Microwave, Oven, Range, Refrigerator, Water Softener Owned
- Laundry: Washer Hookup, Dryer Hookup, Main Level
Features
- Breakfast Area, Dining Area, Separate/Formal Dining Room, Entrance Foyer
- Flooring: Carpet, Hardwood
- Windows: Thermal Windows
- Basement: Full
- Has fireplace: Yes
- Fireplace features: Living Room
Interior area
- Total interior livable area: 2,310 sqft
- Finished area above ground: 2,310
- Finished area below ground: 0
Property
Parking
- Total spaces: 3
- Parking features: Attached, Garage, Off Street, Garage Door Opener
- Attached garage spaces: 3
Features
- Levels: One
- Stories: 1
- Patio & porch: Covered, Patio, Porch
- Exterior features: Porch, Patio, Shed
- Has view: Yes
- View description: Hills
Lot
- Size: 1 Acres
- Features: Flat, Not In Subdivision, Views
Details
- Additional structures: Shed(s)
- Parcel number: 543658606307001
- Zoning: R-RURAL
- Special conditions: Estate
Construction
Type & style
- Home type: SingleFamily
- Architectural style: Ranch
- Property subtype: Single Family Residence
Materials
- Brick, Vinyl Siding
- Roof: Asphalt,Composition,Fiberglass
Condition
- Year built: 2006
Utilities & green energy
- Electric: 200+ Amp Service, Circuit Breakers, Generator
- Sewer: Septic Tank
- Water: Well
- Utilities for property: Cable Available
Community & neighborhood
Location
- Region: New Tripoli
- Subdivision: Not in Development
Other
Other facts
- Listing terms: Cash,Conventional
- Ownership type: Fee Simple
- Road surface type: Paved
Price history
| Date | Event | Price |
|---|---|---|
| 4/27/2023 | Sold | $555,000$240/sqft |
Source: | ||
| 3/20/2023 | Pending sale | $555,000$240/sqft |
Source: | ||
| 3/17/2023 | Listed for sale | $555,000+516.7%$240/sqft |
Source: | ||
| 7/21/2005 | Sold | $90,000$39/sqft |
Source: Public Record Report a problem | ||
Public tax history
| Year | Property taxes | Tax assessment |
|---|---|---|
| 2025 | $7,333 +7.2% | $286,600 |
| 2024 | $6,841 +3.3% | $286,600 |
| 2023 | $6,626 | $286,600 |
Find assessor info on the county website
Neighborhood: 18066
Nearby schools
GreatSchools rating
- 7/10Weisenberg El SchoolGrades: K-5Distance: 0.7 mi
- 7/10Northwestern Lehigh Middle SchoolGrades: 6-8Distance: 5.9 mi
- 8/10Northwestern Lehigh High SchoolGrades: 9-12Distance: 5.7 mi
Schools provided by the listing agent
- Elementary: Weisenberg
- Middle: Northwestern Lehigh
- High: Northwestern Lehigh
- District: Northwestern Lehigh
Source: GLVR. This data may not be complete. We recommend contacting the local school district to confirm school assignments for this home.
Get a cash offer in 3 minutes
Find out how much your home could sell for in as little as 3 minutes with a no-obligation cash offer.
Estimated market value$593,600
Get a cash offer in 3 minutes
Find out how much your home could sell for in as little as 3 minutes with a no-obligation cash offer.
Estimated market value
$593,600
