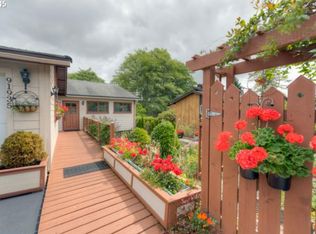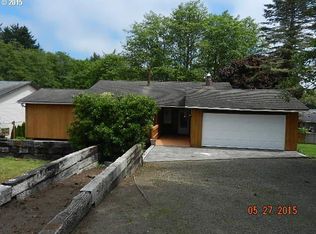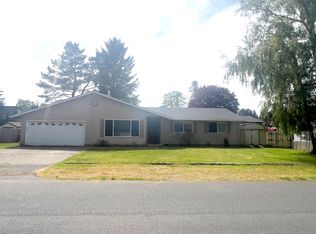Finally! A brand new construction in one of our favorite âEURœestablishedâEUR neighborhoods. This Smith Lake beauty is a breath of fresh air and move in ready. Single level, open concept floor plan, high end finishes, master suite, contemporary light fixtures, two-bay garage w extended shop area, large lot with room for your gardening fantasies or for your oversized toys.
This property is off market, which means it's not currently listed for sale or rent on Zillow. This may be different from what's available on other websites or public sources.


