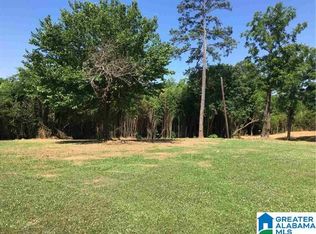This charming bungalow in the heart of Kimberly has been completely renovated! With over 1700 square feet of absolutely gorgeous space, this home has so much to offer. The Master Suite is a COMPLETELY NEW ADDITION! The Master Bedroom is huge! The Master Bath boasts a large soaking tub, separate shower and double-sink vanity. The Master Closet is very large with 10.2' x 8.9' dimensions. You will love the spacious laundry (7.1' x 8.9') --- complete with stacked washer and dryer to remain. The pretty kitchen has BRAND NEW APPLIANCES!!! New hardwood floors. New carpet in the Master Bedroom. Fresh paint throughout. New carport. This home qualifies for 100% financing through the USDA Rural Development. Home is served by excellent schools --- Bryan Elementary, North Jefferson Middle, Mortimer Jordan High School. Pull up a rocker on the extra large front porch, grab a glass of iced tea and wave at the neighbors as they pass by!
This property is off market, which means it's not currently listed for sale or rent on Zillow. This may be different from what's available on other websites or public sources.
