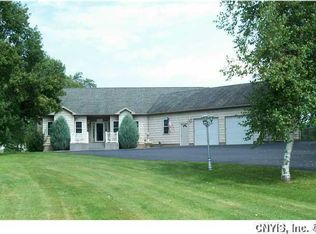Closed
$1,100,000
9170 River Rd, Phoenix, NY 13135
5beds
6,000sqft
Single Family Residence
Built in 2003
10.06 Acres Lot
$1,200,200 Zestimate®
$183/sqft
$5,826 Estimated rent
Home value
$1,200,200
$1.10M - $1.31M
$5,826/mo
Zestimate® history
Loading...
Owner options
Explore your selling options
What's special
This magnificent 10+ acre, river front home is truly a one-of-a-kind opportunity with 370 FEET OF WATERFRONT! Offering a private road that drives through the estate, past the 4 bay detached garage (with electric and RV setup) and welcoming you onto the extraordinary brick paved courtyard is just the beginning! This efficiently and incredibly built 6,000 sq ft custom home is complete with 5 bedrooms (3 on-suites), 5 full bathrooms, living and family rooms, formal dining, first floor laundry, home office, fitness room, game room, theater room, fully equipped wet bar with a staggering amount of entertaining space! IT DOESN’T END THERE! Multiple entrances lead to brick paved/stampcrete patios and mahogany decking, surrounded by mature landscaping, for your outdoor enjoyment/entertainment! Spectacular views in each direction, whether it be the wooded lot on the north/west end of the property or the flowing river on the east end. The Seneca River canal can provide you access to anywhere in the world! A true retreat! While a picture is worth a thousand words, these photographs can’t begin to show the sheer beauty of this home! Reproduction costs are estimated to be at $2.1 -WHAT A STEAL!
Zillow last checked: 8 hours ago
Listing updated: June 01, 2023 at 02:09pm
Listed by:
Crystal LeClair 315-663-6949,
Berkshire Hathaway CNY Realty
Bought with:
Crystal LeClair, 10401354427
Berkshire Hathaway CNY Realty
Source: NYSAMLSs,MLS#: S1441689 Originating MLS: Syracuse
Originating MLS: Syracuse
Facts & features
Interior
Bedrooms & bathrooms
- Bedrooms: 5
- Bathrooms: 5
- Full bathrooms: 5
- Main level bathrooms: 3
- Main level bedrooms: 3
Heating
- Gas, Forced Air, Radiant
Cooling
- Central Air
Appliances
- Included: Dryer, Dishwasher, Disposal, Gas Oven, Gas Range, Gas Water Heater, Microwave, Washer
- Laundry: Main Level
Features
- Wet Bar, Breakfast Bar, Cathedral Ceiling(s), Den, Separate/Formal Dining Room, Entrance Foyer, Eat-in Kitchen, Separate/Formal Living Room, Guest Accommodations, Granite Counters, Great Room, Home Office, Hot Tub/Spa, Jetted Tub, Kitchen Island, Kitchen/Family Room Combo, Living/Dining Room, See Remarks, Sliding Glass Door(s), Walk-In Pantry, Window Treatments
- Flooring: Carpet, Hardwood, Tile, Varies
- Doors: Sliding Doors
- Windows: Drapes
- Basement: Full,Finished,Walk-Out Access
- Number of fireplaces: 4
Interior area
- Total structure area: 6,000
- Total interior livable area: 6,000 sqft
Property
Parking
- Total spaces: 7
- Parking features: Attached, Detached, Electricity, Garage, Heated Garage, Storage, Circular Driveway, Garage Door Opener, Other, Paver Block
- Attached garage spaces: 7
Accessibility
- Accessibility features: Accessible Doors
Features
- Levels: One
- Stories: 1
- Patio & porch: Balcony, Deck, Patio
- Exterior features: Blacktop Driveway, Balcony, Deck, Fence, Hot Tub/Spa, Patio, Private Yard, See Remarks
- Has spa: Yes
- Spa features: Hot Tub
- Fencing: Partial
- Waterfront features: Beach Access, River Access, Stream, See Remarks, Water Access
- Body of water: Seneca River
- Frontage length: 370
Lot
- Size: 10.06 Acres
- Dimensions: 370 x 212
- Features: Flag Lot, Secluded
Details
- Additional structures: Other
- Parcel number: 31368902200000030070070000
- Special conditions: Standard
Construction
Type & style
- Home type: SingleFamily
- Architectural style: Ranch
- Property subtype: Single Family Residence
Materials
- Synthetic Stucco, Copper Plumbing
- Foundation: Block
- Roof: Asphalt
Condition
- Resale
- Year built: 2003
Utilities & green energy
- Electric: Circuit Breakers
- Sewer: Septic Tank
- Water: Connected, Public
- Utilities for property: Cable Available, High Speed Internet Available, Water Connected
Community & neighborhood
Location
- Region: Phoenix
- Subdivision: Rivers Estate
Other
Other facts
- Listing terms: Cash,Conventional,FHA,VA Loan
Price history
| Date | Event | Price |
|---|---|---|
| 6/1/2023 | Sold | $1,100,000-8.3%$183/sqft |
Source: | ||
| 3/7/2023 | Pending sale | $1,199,900$200/sqft |
Source: | ||
| 2/16/2023 | Contingent | $1,199,900$200/sqft |
Source: | ||
| 9/8/2022 | Listed for sale | $1,199,900-11.1%$200/sqft |
Source: | ||
| 12/1/2021 | Listing removed | -- |
Source: | ||
Public tax history
| Year | Property taxes | Tax assessment |
|---|---|---|
| 2024 | -- | $748,272 |
| 2023 | -- | $748,272 |
| 2022 | -- | $748,272 +14.2% |
Find assessor info on the county website
Neighborhood: 13135
Nearby schools
GreatSchools rating
- 4/10Van Buren Elementary SchoolGrades: K-5Distance: 5.1 mi
- 6/10Theodore R Durgee Junior High SchoolGrades: 8-9Distance: 4.2 mi
- 8/10Charles W Baker High SchoolGrades: 10-12Distance: 4.2 mi
Schools provided by the listing agent
- Elementary: Michael A Maroun Elementary
- Middle: Emerson J Dillon Middle
- High: John C Birdlebough High
- District: Phoenix
Source: NYSAMLSs. This data may not be complete. We recommend contacting the local school district to confirm school assignments for this home.
