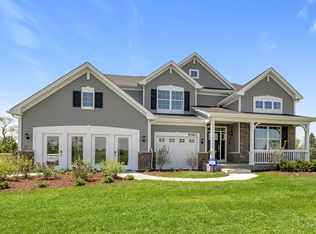Closed
$492,500
9170 Ramsdell St, Huntley, IL 60142
4beds
2,907sqft
Single Family Residence
Built in 2020
10,454.4 Square Feet Lot
$532,000 Zestimate®
$169/sqft
$3,274 Estimated rent
Home value
$532,000
$505,000 - $559,000
$3,274/mo
Zestimate® history
Loading...
Owner options
Explore your selling options
What's special
Why wait for new construction when you can get this 2020 home in sought after Talamore Subdivision and top- rated school district. This home has 4 large bedrooms and 3 bath and a full unfinished English basement. As you approach the property, you will be greeted by a beautifully landscaped front yard and a welcoming entryway. Upon entering the home, you will be amazed by the spacious and open floor plan that includes a formal living room, dining room and family room. The updated kitchen boast stainless steel appliances, high end refrigerator with built in Keurig, quartz countertops and a large center island perfect for entertaining! Additionally, the main level features an office or den that can be converted to a bedroom. Upstairs, you will find the primary bedroom with a walk-in closet and an ensuite bath featuring dual vanities, a separate tub and shower. Three more generously sized bedrooms and a full bath complete the second floor. The full unfinished basement is ready for your finishing touches to create the entertainment space of your dreams. Home is ADT capable and is a smart home allowing your to command your blinds, appliances, and lights. Outside, the deck and backyard offer the perfect space for relaxing and entertaining guests. Residents of Talamore enjoy access to community clubhouse, pool, tennis, parks, and trails.
Zillow last checked: 8 hours ago
Listing updated: June 18, 2023 at 01:04am
Listing courtesy of:
Dawn Hinkle 773-425-9636,
Keller Williams Success Realty
Bought with:
Valerie Campbell
Baird & Warner
Source: MRED as distributed by MLS GRID,MLS#: 11719069
Facts & features
Interior
Bedrooms & bathrooms
- Bedrooms: 4
- Bathrooms: 3
- Full bathrooms: 2
- 1/2 bathrooms: 1
Primary bedroom
- Features: Flooring (Carpet), Bathroom (Full)
- Level: Second
- Area: 323 Square Feet
- Dimensions: 19X17
Bedroom 2
- Features: Flooring (Carpet)
- Level: Second
- Area: 132 Square Feet
- Dimensions: 12X11
Bedroom 3
- Features: Flooring (Carpet)
- Level: Second
- Area: 176 Square Feet
- Dimensions: 16X11
Bedroom 4
- Features: Flooring (Carpet)
- Level: Second
- Area: 132 Square Feet
- Dimensions: 12X11
Den
- Level: Main
- Area: 110 Square Feet
- Dimensions: 11X10
Dining room
- Features: Flooring (Vinyl)
- Level: Main
- Area: 121 Square Feet
- Dimensions: 11X11
Family room
- Features: Flooring (Vinyl), Window Treatments (Aluminum Frames)
- Level: Main
- Area: 272 Square Feet
- Dimensions: 17X16
Kitchen
- Features: Kitchen (Eating Area-Table Space, Island, Pantry-Closet), Flooring (Vinyl), Window Treatments (Aluminum Frames)
- Level: Main
- Area: 180 Square Feet
- Dimensions: 12X15
Laundry
- Level: Main
- Area: 72 Square Feet
- Dimensions: 8X9
Living room
- Features: Flooring (Vinyl)
- Level: Main
- Area: 121 Square Feet
- Dimensions: 11X11
Heating
- Natural Gas
Cooling
- Central Air
Appliances
- Included: Range, Microwave, Dishwasher, Refrigerator, Washer, Dryer, Disposal, Stainless Steel Appliance(s)
- Laundry: In Unit
Features
- Basement: Unfinished,Full
Interior area
- Total structure area: 0
- Total interior livable area: 2,907 sqft
Property
Parking
- Total spaces: 3
- Parking features: Asphalt, Garage Door Opener, On Site, Garage Owned, Attached, Garage
- Attached garage spaces: 3
- Has uncovered spaces: Yes
Accessibility
- Accessibility features: No Disability Access
Features
- Stories: 2
- Exterior features: Balcony
Lot
- Size: 10,454 sqft
Details
- Parcel number: 1821101008
- Special conditions: None
Construction
Type & style
- Home type: SingleFamily
- Architectural style: Colonial
- Property subtype: Single Family Residence
Materials
- Vinyl Siding
- Foundation: Concrete Perimeter
- Roof: Asphalt
Condition
- New construction: No
- Year built: 2020
Utilities & green energy
- Electric: 200+ Amp Service
- Sewer: Shared Septic, Public Sewer
- Water: Public
Community & neighborhood
Community
- Community features: Clubhouse, Park, Pool, Tennis Court(s), Lake, Sidewalks, Street Lights
Location
- Region: Huntley
HOA & financial
HOA
- Has HOA: Yes
- HOA fee: $71 monthly
- Services included: Clubhouse, Exercise Facilities, Pool, Scavenger
Other
Other facts
- Listing terms: Conventional
- Ownership: Fee Simple w/ HO Assn.
Price history
| Date | Event | Price |
|---|---|---|
| 6/15/2023 | Sold | $492,500-1.5%$169/sqft |
Source: | ||
| 6/11/2023 | Listing removed | -- |
Source: | ||
| 3/22/2023 | Contingent | $500,000$172/sqft |
Source: | ||
| 3/2/2023 | Listed for sale | $500,000+20.8%$172/sqft |
Source: | ||
| 10/5/2020 | Sold | $414,000+18%$142/sqft |
Source: Public Record Report a problem | ||
Public tax history
| Year | Property taxes | Tax assessment |
|---|---|---|
| 2024 | $10,465 +2.8% | $155,360 +11.3% |
| 2023 | $10,184 -2.7% | $139,562 +2% |
| 2022 | $10,465 +3% | $136,771 +6.2% |
Find assessor info on the county website
Neighborhood: 60142
Nearby schools
GreatSchools rating
- 9/10Leggee Elementary SchoolGrades: K-5Distance: 2.9 mi
- 7/10Marlowe Middle SchoolGrades: 6-8Distance: 1.4 mi
- 9/10Huntley High SchoolGrades: 9-12Distance: 2.9 mi
Schools provided by the listing agent
- Elementary: Leggee Elementary School
- Middle: Marlowe Middle School
- High: Huntley High School
- District: 158
Source: MRED as distributed by MLS GRID. This data may not be complete. We recommend contacting the local school district to confirm school assignments for this home.

Get pre-qualified for a loan
At Zillow Home Loans, we can pre-qualify you in as little as 5 minutes with no impact to your credit score.An equal housing lender. NMLS #10287.
Sell for more on Zillow
Get a free Zillow Showcase℠ listing and you could sell for .
$532,000
2% more+ $10,640
With Zillow Showcase(estimated)
$542,640