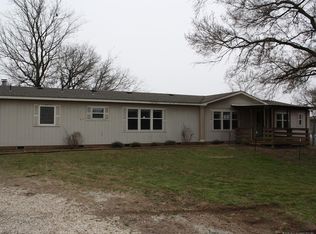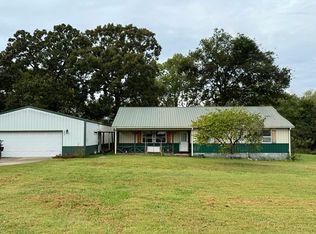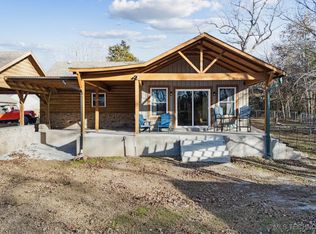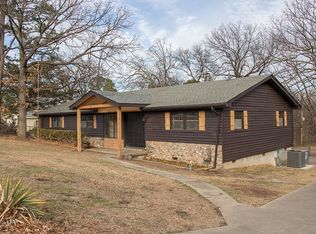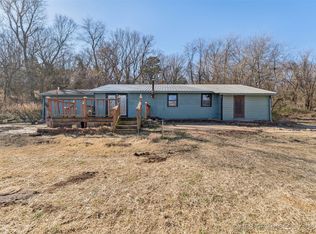Your Dream Waterfront Oasis Awaits! Discover your perfect retreat on over 2 acres of stunning waterfront property! Nestled on a peaceful dead-end road, this updated 3-bedroom, 2-bath home is designed for relaxation and enjoyment, featuring bright living spaces and modern comforts. This is a gentle walk t the lake, Dockable with GRDA approval, this is a fishing haven!! Versatile Guest House: A charming 3-bedroom, 2-bath mobile home for guests or rental income. Expansive Red Iron Insulated Shop, concrete floor, with 2 overhead doors, ideal for projects and storage. Outdoor Potential: Room to add RV hookups and tiny homes for additional income! Adair Schools: Excellent educational opportunities. Recreational Paradise: Enjoy fishing and outdoor adventures right at your doorstep! Don't miss this incredible opportunity to own a lakeside haven with income potential! Schedule your private tour today! Call Debbi
For sale
$325,000
9170 N 439th Rd, Big Cabin, OK 74332
3beds
1,368sqft
Est.:
Single Family Residence
Built in 1986
2.15 Acres Lot
$312,800 Zestimate®
$238/sqft
$-- HOA
What's special
Waterfront propertyModern comfortsBright living spacesDockable with grda approvalPeaceful dead-end road
- 85 days |
- 964 |
- 29 |
Zillow last checked: 8 hours ago
Listing updated: November 22, 2025 at 03:03pm
Listed by:
Susan Yoder 918-521-3165,
AMERICAN PRIDE REALTY
Source: My State MLS,MLS#: 11610609
Tour with a local agent
Facts & features
Interior
Bedrooms & bathrooms
- Bedrooms: 3
- Bathrooms: 2
- Full bathrooms: 2
Rooms
- Room types: First Floor Bathroom, First Floor Master Bedroom, Kitchen, Laundry Room, Master Bedroom
Kitchen
- Features: Open, Granite Counters
Basement
- Area: 0
Heating
- Electric, Zoned
Cooling
- Central, Zoned
Appliances
- Included: Dishwasher, Oven
Features
- Flooring: Laminate
- Basement: Unfinished
- Has fireplace: No
Interior area
- Total structure area: 1,368
- Total interior livable area: 1,368 sqft
- Finished area above ground: 1,368
Property
Parking
- Total spaces: 3
- Parking features: Detached
- Garage spaces: 3
Features
- Stories: 1
- Patio & porch: Covered Porch, Enclosed Porch, Deck
- Exterior features: Utilities
- Has view: Yes
- View description: Lake, Water
- Has water view: Yes
- Water view: Lake,Water
- Waterfront features: Access, Lake
- Body of water: Lake Hudson Grand River
Lot
- Size: 2.15 Acres
- Features: Trees
Details
- Additional structures: Workshop
- Parcel number: 00002823N20E301300
- Lease amount: $0
Construction
Type & style
- Home type: SingleFamily
- Architectural style: Traditional
- Property subtype: Single Family Residence
Materials
- Frame, Vinyl Siding
- Roof: Asphalt
Condition
- New construction: No
- Year built: 1986
- Major remodel year: 2024
Utilities & green energy
- Electric: Amps(0)
- Sewer: Private Septic
- Water: Community
Community & HOA
HOA
- Has HOA: No
Location
- Region: Big Cabin
Financial & listing details
- Price per square foot: $238/sqft
- Tax assessed value: $166,776
- Annual tax amount: $1,460
- Date on market: 11/22/2025
- Date available: 11/21/2025
- Listing agreement: Exclusive
Estimated market value
$312,800
$297,000 - $328,000
$1,613/mo
Price history
Price history
| Date | Event | Price |
|---|---|---|
| 11/22/2025 | Listed for sale | $325,000$238/sqft |
Source: My State MLS #11610609 Report a problem | ||
| 9/20/2025 | Listing removed | $325,000$238/sqft |
Source: My State MLS #11455334 Report a problem | ||
| 9/17/2025 | Listing removed | $2,200$2/sqft |
Source: My State MLS #11455334 Report a problem | ||
| 9/17/2025 | Price change | $325,000-11%$238/sqft |
Source: My State MLS #11455334 Report a problem | ||
| 8/20/2025 | Price change | $2,200-8.3%$2/sqft |
Source: My State MLS #11455334 Report a problem | ||
Public tax history
Public tax history
| Year | Property taxes | Tax assessment |
|---|---|---|
| 2024 | $1,146 +5.2% | $12,764 +3% |
| 2023 | $1,089 +12.4% | $12,392 +3% |
| 2022 | $969 +2.4% | $12,032 +3% |
Find assessor info on the county website
BuyAbility℠ payment
Est. payment
$1,833/mo
Principal & interest
$1538
Property taxes
$181
Home insurance
$114
Climate risks
Neighborhood: 74332
Nearby schools
GreatSchools rating
- 8/10Bernita Hughes Elementary SchoolGrades: PK-5Distance: 4.7 mi
- 5/10Adair Middle SchoolGrades: 6-8Distance: 4.7 mi
- 9/10Adair High SchoolGrades: 9-12Distance: 4.7 mi
Schools provided by the listing agent
- District: Adair
Source: My State MLS. This data may not be complete. We recommend contacting the local school district to confirm school assignments for this home.
- Loading
- Loading
