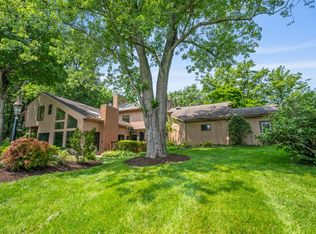Sold for $2,590,000 on 09/15/25
$2,590,000
9170 Given Rd, Cincinnati, OH 45243
6beds
10,760sqft
Single Family Residence
Built in 2015
4.08 Acres Lot
$-- Zestimate®
$241/sqft
$22,583 Estimated rent
Home value
Not available
Estimated sales range
Not available
$22,583/mo
Zestimate® history
Loading...
Owner options
Explore your selling options
What's special
This stunning home is designed for entertaining, featuring a grand entry with marble floors, and a gourmet kitchen that flows into the dining and living rooms. The formal great room with a pub style bar walks out to a covered patio overlooking a grand beautifully landscaped lawn. With 10 to 15-foot ceilings throughout the main floor, the spacious primary suite includes a custom wardrobe, and a beautiful spa-like bath with fireplace. Each additional bedroom has its own ensuite bath. In the lower level you'll find a second kitchen, bar, game area, TV lounge, guest suite, and 2.5 baths, plus room for a wine cellar. Walk out to an expansive outdoor space with a covered patio, fireplace and BBQ area.
Zillow last checked: 8 hours ago
Listing updated: September 16, 2025 at 07:03am
Listed by:
Allison Thornton 513-519-2820,
Sibcy Cline, Inc. 513-793-2121
Bought with:
Allison Thornton, 2020006434
Sibcy Cline, Inc.
Source: Cincy MLS,MLS#: 1824848 Originating MLS: Cincinnati Area Multiple Listing Service
Originating MLS: Cincinnati Area Multiple Listing Service

Facts & features
Interior
Bedrooms & bathrooms
- Bedrooms: 6
- Bathrooms: 9
- Full bathrooms: 7
- 1/2 bathrooms: 2
Primary bedroom
- Features: Bath Adjoins, Walk-In Closet(s), Wall-to-Wall Carpet
- Level: First
- Area: 399
- Dimensions: 21 x 19
Bedroom 2
- Level: Second
- Area: 270
- Dimensions: 18 x 15
Bedroom 3
- Level: Second
- Area: 308
- Dimensions: 22 x 14
Bedroom 4
- Level: Second
- Area: 196
- Dimensions: 14 x 14
Bedroom 5
- Level: Lower
- Area: 285
- Dimensions: 19 x 15
Primary bathroom
- Features: Tile Floor, Double Vanity, Jetted Tub, Marb/Gran/Slate
Bathroom 1
- Features: Full
- Level: First
Bathroom 2
- Features: Full
- Level: Second
Bathroom 3
- Features: Full
- Level: Second
Bathroom 4
- Features: Full
- Level: Second
Dining room
- Features: Chandelier, Wood Floor, Formal
- Level: First
- Area: 315
- Dimensions: 21 x 15
Family room
- Features: Walkout, Fireplace, Wood Floor
- Area: 462
- Dimensions: 22 x 21
Great room
- Features: Bookcases, Walkout, Wet Bar, Fireplace
- Level: First
- Area: 620
- Dimensions: 31 x 20
Kitchen
- Features: Butler's Pantry, Eat-in Kitchen, Gourmet, Kitchen Island, Wood Floor, Marble/Granite/Slate
- Area: 330
- Dimensions: 22 x 15
Living room
- Features: Walkout, Fireplace, Wood Floor
- Area: 462
- Dimensions: 22 x 21
Office
- Features: French Doors, Wood Floor
- Level: First
- Area: 169
- Dimensions: 13 x 13
Heating
- Electric
Cooling
- Central Air
Appliances
- Included: Dishwasher, Double Oven, Dryer, Disposal, Oven/Range, Refrigerator, Warming Drawer, Washer, Humidifier, Electric Water Heater
Features
- High Ceilings, Beamed Ceilings, Cathedral Ceiling(s), Crown Molding, Natural Woodwork
- Doors: French Doors, Multi Panel Doors
- Windows: Wood Frames
- Basement: Full,Finished,Walk-Out Access
- Number of fireplaces: 4
- Fireplace features: Brick, Stone, Gas, Outside, Family Room, Great Room, Living Room
Interior area
- Total structure area: 10,760
- Total interior livable area: 10,760 sqft
Property
Parking
- Total spaces: 4
- Parking features: Driveway, Garage Door Opener
- Garage spaces: 4
- Has uncovered spaces: Yes
Features
- Levels: Two
- Stories: 2
- Patio & porch: Covered Deck/Patio, Patio
- Exterior features: Barbecue, Fireplace, Yard Lights
- Has spa: Yes
- Spa features: Hot Tub
- Fencing: Metal
- Has view: Yes
- View description: River, Trees/Woods
- Has water view: Yes
- Water view: River
- Waterfront features: River
Lot
- Size: 4.08 Acres
- Features: Wooded, 1 to 4.9 Acres
- Topography: Level
Details
- Additional structures: Gazebo
- Parcel number: 6290250001900
- Zoning description: Residential
- Other equipment: Sump Pump
Construction
Type & style
- Home type: SingleFamily
- Architectural style: Traditional
- Property subtype: Single Family Residence
Materials
- Brick
- Foundation: Concrete Perimeter
- Roof: Shingle
Condition
- New construction: No
- Year built: 2015
Utilities & green energy
- Gas: Propane
- Sewer: Aerobic Septic
- Water: Public
Community & neighborhood
Security
- Security features: Security System
Location
- Region: Cincinnati
HOA & financial
HOA
- Has HOA: No
Other
Other facts
- Listing terms: No Special Financing,Cash
Price history
| Date | Event | Price |
|---|---|---|
| 9/15/2025 | Sold | $2,590,000-3.2%$241/sqft |
Source: | ||
| 8/18/2025 | Pending sale | $2,675,000$249/sqft |
Source: | ||
| 6/26/2025 | Price change | $2,675,000-10.8%$249/sqft |
Source: | ||
| 5/9/2025 | Price change | $2,999,000-9.1%$279/sqft |
Source: | ||
| 4/17/2025 | Listed for sale | $3,299,000+3.1%$307/sqft |
Source: | ||
Public tax history
| Year | Property taxes | Tax assessment |
|---|---|---|
| 2024 | $40,004 -0.2% | $1,120,000 |
| 2023 | $40,083 -0.5% | $1,120,000 +24.4% |
| 2022 | $40,281 +17.1% | $900,428 |
Find assessor info on the county website
Neighborhood: 45243
Nearby schools
GreatSchools rating
- NAIndian Hill Primary Elementary SchoolGrades: K-2Distance: 3.3 mi
- 8/10Indian Hill Middle SchoolGrades: 6-8Distance: 2.9 mi
- 9/10Indian Hill High SchoolGrades: 9-12Distance: 2.8 mi
