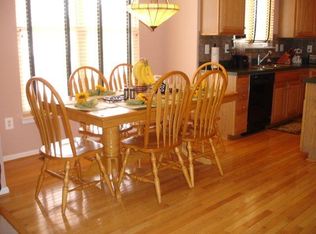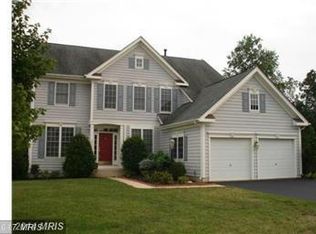Sold for $763,000 on 04/30/24
$763,000
9170 Big Springs Loop, Bristow, VA 20136
4beds
2,422sqft
Single Family Residence
Built in 2003
0.26 Acres Lot
$780,200 Zestimate®
$315/sqft
$3,342 Estimated rent
Home value
$780,200
$741,000 - $819,000
$3,342/mo
Zestimate® history
Loading...
Owner options
Explore your selling options
What's special
Welcome to your dream home in the heart of Victory Lakes! This stunning single-family home boasts an incredible backyard oasis, perfect for entertaining and relaxation. Step outside to discover a serene screened-in porch, ideal for enjoying the outdoors, along with a spacious patio, inviting firepit, sprinkler systems and fencing for added privacy. Inside, you'll find a beautifully updated kitchen, complete with modern appliances, that opens to a huge family room with a cozy fireplace. Separate dining and living rooms, powder room and laundry complete the main level. With 4 bedrooms and 2.5 baths, there's plenty of space for the whole family to spread out and enjoy the upper level. Unfinished lower level can be finished to add additional space and full bath. Currently zoned for Patriot, Marstellar and Victory schools. ***Brand new carpet throughout, water heater (2017), garage spring replaced (2023), deck, screened porch and patio (2017), AC (2019). ***Curtains do not convey. Blinds and kitchen roman shades will stay. Garage fridge is "as is". Playground equipment will stay. Garage shelves hanging on wall do not convey. Don't miss your chance to make this Victory Lakes gem your own. Schedule your showing today and experience the epitome of suburban luxury living!
Zillow last checked: 8 hours ago
Listing updated: April 30, 2024 at 04:08am
Listed by:
Hailey Helton 703-919-4664,
Real Broker, LLC,
Listing Team: Dwellus
Bought with:
Susan Mayhew, 0225175272
United Real Estate
Source: Bright MLS,MLS#: VAPW2066596
Facts & features
Interior
Bedrooms & bathrooms
- Bedrooms: 4
- Bathrooms: 3
- Full bathrooms: 2
- 1/2 bathrooms: 1
- Main level bathrooms: 1
Basement
- Area: 1127
Heating
- Central, Forced Air, Natural Gas
Cooling
- Central Air, Ceiling Fan(s), Programmable Thermostat, Electric
Appliances
- Included: Microwave, Range, Dishwasher, Disposal, Dryer, Oven/Range - Gas, Refrigerator, Stainless Steel Appliance(s), Washer, Water Heater, Gas Water Heater
- Laundry: Main Level
Features
- Attic, Breakfast Area, Ceiling Fan(s), Chair Railings, Combination Dining/Living, Crown Molding, Dining Area, Family Room Off Kitchen, Open Floorplan, Kitchen - Gourmet, Kitchen - Table Space, Pantry, Primary Bath(s), Recessed Lighting, Soaking Tub, Upgraded Countertops, Walk-In Closet(s)
- Flooring: Ceramic Tile, Wood, Carpet
- Basement: Interior Entry,Rough Bath Plumb,Sump Pump,Unfinished
- Number of fireplaces: 1
- Fireplace features: Gas/Propane
Interior area
- Total structure area: 3,549
- Total interior livable area: 2,422 sqft
- Finished area above ground: 2,422
- Finished area below ground: 0
Property
Parking
- Total spaces: 2
- Parking features: Garage Faces Front, Garage Door Opener, Attached
- Attached garage spaces: 2
Accessibility
- Accessibility features: None
Features
- Levels: Three
- Stories: 3
- Patio & porch: Patio, Screened, Deck, Porch
- Exterior features: Lawn Sprinkler, Underground Lawn Sprinkler
- Pool features: None
- Fencing: Back Yard
Lot
- Size: 0.26 Acres
Details
- Additional structures: Above Grade, Below Grade
- Parcel number: 7496817649
- Zoning: R4
- Special conditions: Standard
Construction
Type & style
- Home type: SingleFamily
- Architectural style: Colonial
- Property subtype: Single Family Residence
Materials
- Vinyl Siding
- Foundation: Permanent
Condition
- Good
- New construction: No
- Year built: 2003
Utilities & green energy
- Sewer: Public Sewer
- Water: Public
Community & neighborhood
Security
- Security features: Fire Sprinkler System
Location
- Region: Bristow
- Subdivision: Victory Lakes
HOA & financial
HOA
- Has HOA: Yes
- HOA fee: $120 monthly
- Amenities included: Basketball Court, Clubhouse, Dog Park, Fitness Center, Jogging Path, Lake, Pool, Tot Lots/Playground, Tennis Court(s), Volleyball Courts
- Services included: Common Area Maintenance, Management, Pool(s), Recreation Facility, Trash, Other
Other
Other facts
- Listing agreement: Exclusive Right To Sell
- Listing terms: Conventional,FHA,VA Loan,Cash
- Ownership: Fee Simple
Price history
| Date | Event | Price |
|---|---|---|
| 4/30/2024 | Sold | $763,000+3.8%$315/sqft |
Source: | ||
| 4/8/2024 | Pending sale | $735,000$303/sqft |
Source: | ||
| 4/4/2024 | Listed for sale | $735,000+79.3%$303/sqft |
Source: | ||
| 6/10/2013 | Sold | $410,000-4.6%$169/sqft |
Source: Public Record | ||
| 6/6/2013 | Pending sale | $429,900$177/sqft |
Source: Coldwell Banker Residential Brokerage - Leesburg #PW8053792 | ||
Public tax history
| Year | Property taxes | Tax assessment |
|---|---|---|
| 2025 | $6,340 +4.4% | $646,600 +5.9% |
| 2024 | $6,070 +4.7% | $610,400 +9.5% |
| 2023 | $5,799 -2.4% | $557,300 +5.9% |
Find assessor info on the county website
Neighborhood: 20136
Nearby schools
GreatSchools rating
- 7/10Victory Elementary SchoolGrades: PK-5Distance: 0.9 mi
- 7/10E.H. Marsteller Middle SchoolGrades: 6-8Distance: 1.7 mi
- 8/10Patriot High SchoolGrades: PK,9-12Distance: 2.5 mi
Schools provided by the listing agent
- Elementary: Victory
- Middle: Marsteller
- High: Patriot
- District: Prince William County Public Schools
Source: Bright MLS. This data may not be complete. We recommend contacting the local school district to confirm school assignments for this home.
Get a cash offer in 3 minutes
Find out how much your home could sell for in as little as 3 minutes with a no-obligation cash offer.
Estimated market value
$780,200
Get a cash offer in 3 minutes
Find out how much your home could sell for in as little as 3 minutes with a no-obligation cash offer.
Estimated market value
$780,200

