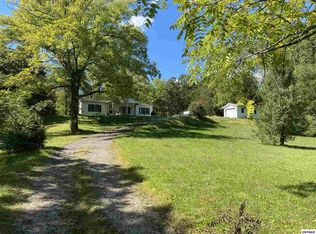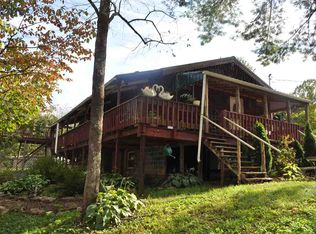Beautiful custom built log home situated on 15.6 acres in Sevier County. No Restrictions! Step in the main entrance of the cabin to a large living area with a master bedroom off to the side. The living area connects to the kitchen with another living area & bonus room area that is all open. A second bedroom is at the other end of the home. 2 ½ bathrooms on the main floor. Main living area is on the first floor, with exterior access to the basement and second floor. Each could be used as extra living space for the homeowner, an in-law suite, or even as a bed and breakfast setup! Upstairs is roughed in and requires finishing. Full bath is finished. Basement is partially finished with additional living quarters and full bath downstairs as well. There is 3 bays on an open shed for car / tractor storage. Also a large approx. 34' x 50' Shop / warehouse with garage door. A ton of space in a quiet area of Sevier County! Square footage and acreage is from tax records. Buyers verify with inspections / survey.
This property is off market, which means it's not currently listed for sale or rent on Zillow. This may be different from what's available on other websites or public sources.

