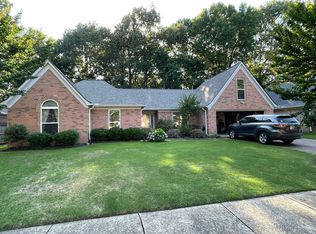Sold for $328,000 on 05/30/25
$328,000
917 Wildbird Cv, Collierville, TN 38017
3beds
2,394sqft
Single Family Residence
Built in 1995
9,583.2 Square Feet Lot
$323,800 Zestimate®
$137/sqft
$2,690 Estimated rent
Home value
$323,800
$304,000 - $343,000
$2,690/mo
Zestimate® history
Loading...
Owner options
Explore your selling options
What's special
NEW PRICE $349,999! Fantastic Eastbrook Subdivision in beautiful Collierville and UNDER $400K. 3/2.5 all brick home in a cove, WITH BONUS all on 1 level. Oversized kitchen w/ample cabinetry, double door pantry, separate walk-in laundry room. Split floor plan, gas f/p, separate den, separate dining room. Bonus room could be office/2nd family room/game room. Primary bedroom has a beautiful bayed sitting area perfecct for morning coffee or home work station area. Vaulted ceilings, 2 car garage, large patio, fenced yard backs up to H.W. Cox Park. All old carpeting has been removed from the home so you can choose what type flooring you would like! Additional virtually staged pics have been added to show what it could look like! Selling as-is. BACK ON MARKET!
Zillow last checked: 8 hours ago
Listing updated: May 30, 2025 at 11:51am
Listed by:
Andrea Moore,
Groome & Co.
Bought with:
Andrea Moore
Groome & Co.
Source: MAAR,MLS#: 10189042
Facts & features
Interior
Bedrooms & bathrooms
- Bedrooms: 3
- Bathrooms: 3
- Full bathrooms: 2
- 1/2 bathrooms: 1
Primary bedroom
- Features: Walk-In Closet(s), Vaulted/Coffered Ceiling
- Level: First
- Area: 364
- Dimensions: 14 x 26
Bedroom 2
- Level: First
- Area: 143
- Dimensions: 11 x 13
Bedroom 3
- Level: First
- Area: 143
- Dimensions: 11 x 13
Primary bathroom
- Features: Whirlpool Tub, Separate Shower, Vaulted/Coffered Ceiling, Tile Floor, Full Bath
Dining room
- Features: Separate Dining Room
- Area: 156
- Dimensions: 12 x 13
Kitchen
- Features: Pantry, Washer/Dryer Connections
- Area: 143
- Dimensions: 11 x 13
Living room
- Features: Separate Den
- Dimensions: 0 x 0
Bonus room
- Area: 192
- Dimensions: 12 x 16
Den
- Area: 300
- Dimensions: 15 x 20
Heating
- Central
Cooling
- Central Air, Ceiling Fan(s), 220 Wiring
Appliances
- Included: Self Cleaning Oven, Disposal, Dishwasher, Microwave
- Laundry: Laundry Room
Features
- All Bedrooms Down, 1 or More BR Down, Primary Down, Vaulted/Coffered Primary, Split Bedroom Plan, Sprayed Ceiling, High Ceilings, Vaulted/Coff/Tray Ceiling, Walk-In Closet(s), Dining Room, Den/Great Room, Kitchen, Primary Bedroom, 2nd Bedroom, 3rd Bedroom, 2 or More Baths, Play Room/Recreation Room, Laundry Room
- Flooring: Tile
- Windows: Double Pane Windows, Excl Some Window Treatmnt
- Attic: Pull Down Stairs
- Number of fireplaces: 1
- Fireplace features: Ventless, In Den/Great Room
Interior area
- Total interior livable area: 2,394 sqft
Property
Parking
- Total spaces: 2
- Parking features: Storage, Garage Door Opener, Garage Faces Front
- Has garage: Yes
- Covered spaces: 2
Features
- Stories: 1
- Patio & porch: Porch, Patio
- Pool features: None
- Has spa: Yes
- Spa features: Whirlpool(s), Bath
- Fencing: Wood
- Waterfront features: Cove
Lot
- Size: 9,583 sqft
- Dimensions: 80 x 120
- Features: Some Trees, Landscaped
Details
- Parcel number: C0233A L00028
Construction
Type & style
- Home type: SingleFamily
- Architectural style: Traditional
- Property subtype: Single Family Residence
Materials
- Brick Veneer, Wood/Composition
- Foundation: Slab
- Roof: Composition Shingles
Condition
- New construction: No
- Year built: 1995
Utilities & green energy
- Sewer: Public Sewer
- Water: Public
Community & neighborhood
Location
- Region: Collierville
- Subdivision: Eastbrook P D Sec E
Price history
| Date | Event | Price |
|---|---|---|
| 5/30/2025 | Sold | $328,000-6.3%$137/sqft |
Source: | ||
| 5/16/2025 | Pending sale | $349,999$146/sqft |
Source: | ||
| 5/14/2025 | Price change | $349,999-1.4%$146/sqft |
Source: | ||
| 5/7/2025 | Listed for sale | $354,999$148/sqft |
Source: | ||
| 4/28/2025 | Pending sale | $354,999$148/sqft |
Source: | ||
Public tax history
| Year | Property taxes | Tax assessment |
|---|---|---|
| 2024 | $3,985 | $76,200 |
| 2023 | $3,985 | $76,200 |
| 2022 | -- | $76,200 |
Find assessor info on the county website
Neighborhood: 38017
Nearby schools
GreatSchools rating
- 9/10Collierville Elementary SchoolGrades: PK-5Distance: 0.7 mi
- 9/10West Collierville Middle SchoolGrades: 6-8Distance: 2.7 mi
- 9/10Collierville High SchoolGrades: 9-12Distance: 3.1 mi

Get pre-qualified for a loan
At Zillow Home Loans, we can pre-qualify you in as little as 5 minutes with no impact to your credit score.An equal housing lender. NMLS #10287.
Sell for more on Zillow
Get a free Zillow Showcase℠ listing and you could sell for .
$323,800
2% more+ $6,476
With Zillow Showcase(estimated)
$330,276
