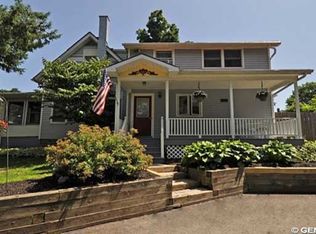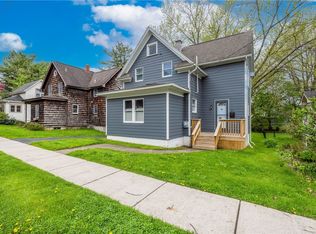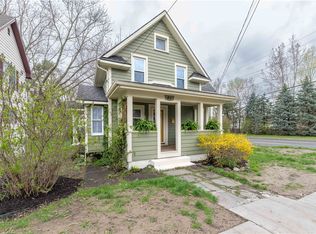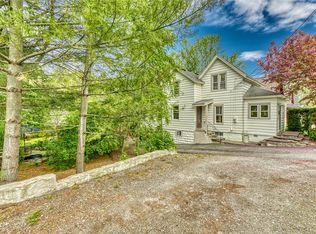Closed
$240,000
917 Whitney Rd W, Fairport, NY 14450
3beds
1,384sqft
Single Family Residence
Built in 1950
10,454.4 Square Feet Lot
$259,000 Zestimate®
$173/sqft
$2,254 Estimated rent
Home value
$259,000
$238,000 - $280,000
$2,254/mo
Zestimate® history
Loading...
Owner options
Explore your selling options
What's special
LOW MAINTENANCE CAPE COD HAS VINYL SIDING AND THERMOPANE WINDOWS- UPDATED KITCHEN (2014) HAS TILE FLOOR & BACKSPLASH , GRANITE COUNTER TOPS, GAS RANGE, MICROWAVE, DISHWASHER AND S.S. REFRIGERATOR. LARGE LIVING RM WITH ACCESS TO ENCLOSED PORCH - FORMAL DINING RM - DEN/OFFICE OFF KITCHEN HAS ACCESS TO PRIVATE REAR YARD. THREE BEDROOMS AND RENOVATED FULL BATH (2014) UPSTAIRS. CHIMNEY REBUILT - UPDATED 200AMP ELECTRIC SERVICE - FAIRPORT ELECTRIC!! GLASS BLOCK WINDOWS IN BASEMENT - WASHER AND DRYER INCLUDED IN SALE. JUST A SHORT WALK TO FAIRPORT VILLAGE AMENITIES - BARS, RESTAURANTS ETC...
SELLER WILL NEED 24-48 HOURS TO GET OFFER SIGNED BY RELOCATION COMPANY
Zillow last checked: 8 hours ago
Listing updated: December 18, 2023 at 08:53am
Listed by:
Benjamin C. Henderson 585-389-1021,
RE/MAX Realty Group
Bought with:
Deborah R. Renna-Hynes, 40RE1002600
eXp Realty, LLC
Source: NYSAMLSs,MLS#: R1500829 Originating MLS: Rochester
Originating MLS: Rochester
Facts & features
Interior
Bedrooms & bathrooms
- Bedrooms: 3
- Bathrooms: 1
- Full bathrooms: 1
Heating
- Gas, Electric, Forced Air
Appliances
- Included: Dryer, Dishwasher, Exhaust Fan, Disposal, Gas Oven, Gas Range, Gas Water Heater, Microwave, Refrigerator, Range Hood, Washer
- Laundry: In Basement
Features
- Ceiling Fan(s), Den, Separate/Formal Dining Room, Separate/Formal Living Room, Granite Counters
- Flooring: Carpet, Laminate, Tile, Varies
- Windows: Thermal Windows
- Basement: Full
- Has fireplace: No
Interior area
- Total structure area: 1,384
- Total interior livable area: 1,384 sqft
Property
Parking
- Total spaces: 1
- Parking features: Attached, Garage, Garage Door Opener
- Attached garage spaces: 1
Features
- Patio & porch: Enclosed, Porch
- Exterior features: Blacktop Driveway
Lot
- Size: 10,454 sqft
- Dimensions: 80 x 123
- Features: Corner Lot, Near Public Transit, Rectangular, Rectangular Lot, Residential Lot
Details
- Parcel number: 2644031530500003001000
- Special conditions: Relocation
Construction
Type & style
- Home type: SingleFamily
- Architectural style: Cape Cod
- Property subtype: Single Family Residence
Materials
- Vinyl Siding, Copper Plumbing
- Foundation: Block
- Roof: Asphalt
Condition
- Resale
- Year built: 1950
Utilities & green energy
- Electric: Circuit Breakers
- Sewer: Connected
- Water: Not Connected, Public
- Utilities for property: Cable Available, Sewer Connected, Water Available
Community & neighborhood
Location
- Region: Fairport
- Subdivision: Syndicate Real Est&Inv Co
Other
Other facts
- Listing terms: Cash,Conventional,FHA,VA Loan
Price history
| Date | Event | Price |
|---|---|---|
| 1/16/2025 | Listing removed | $2,250$2/sqft |
Source: Zillow Rentals Report a problem | ||
| 1/4/2025 | Listed for rent | $2,250$2/sqft |
Source: Zillow Rentals Report a problem | ||
| 12/12/2023 | Sold | $240,000+0%$173/sqft |
Source: | ||
| 10/11/2023 | Pending sale | $239,900$173/sqft |
Source: | ||
| 10/5/2023 | Price change | $239,900-4%$173/sqft |
Source: | ||
Public tax history
| Year | Property taxes | Tax assessment |
|---|---|---|
| 2024 | -- | $116,700 |
| 2023 | -- | $116,700 |
| 2022 | -- | $116,700 |
Find assessor info on the county website
Neighborhood: 14450
Nearby schools
GreatSchools rating
- 7/10Brooks Hill SchoolGrades: K-5Distance: 1.1 mi
- 8/10Johanna Perrin Middle SchoolGrades: 6-8Distance: 1.1 mi
- NAMinerva Deland SchoolGrades: 9Distance: 1.3 mi
Schools provided by the listing agent
- Middle: Johanna Perrin Middle
- High: Fairport Senior High
- District: Fairport
Source: NYSAMLSs. This data may not be complete. We recommend contacting the local school district to confirm school assignments for this home.



