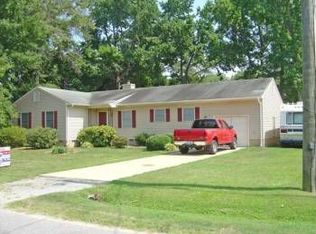Sold for $528,990 on 04/18/24
$528,990
917 Waterview Rd, Yorktown, VA 23692
5beds
2,511sqft
Single Family Residence
Built in 2023
-- sqft lot
$541,900 Zestimate®
$211/sqft
$3,114 Estimated rent
Home value
$541,900
$515,000 - $569,000
$3,114/mo
Zestimate® history
Loading...
Owner options
Explore your selling options
What's special
The Hayden is a two-story plan with 5 bedrooms and 3 bathrooms in 2,511 square feet. The main level features a flex room adjacent to the foyer, ideal for a formal dining room or home office. The gourmet kitchen has an oversized island for extra seating and a large pantry, and it opens to the dining area and a spacious living room. A bedroom with a full bathroom completes the main level. The owner’s suite on the second level offers a luxurious owner’s bath with a soaking garden tub and separate shower, private bathroom, double vanities and a large walk-in closet. There are 3 additional bedrooms, a full bathroom, a walk-in laundry room, and a loft-style living room on the second level. Quality materials and workmanship throughout, with superior attention to detail, plus a one-year builders’ warranty.
Zillow last checked: 8 hours ago
Listing updated: March 13, 2025 at 12:57pm
Listed by:
Kathleen Cassidy 667-500-2488,
D R Horton Realty of Virginia,
Bought with:
NON MLS USER MLS
NON MLS OFFICE
Source: CVRMLS,MLS#: 2323063 Originating MLS: Central Virginia Regional MLS
Originating MLS: Central Virginia Regional MLS
Facts & features
Interior
Bedrooms & bathrooms
- Bedrooms: 5
- Bathrooms: 3
- Full bathrooms: 3
Primary bedroom
- Level: Second
- Dimensions: 13.1 x 20.0
Bedroom 2
- Level: First
- Dimensions: 11.8 x 10.8
Bedroom 3
- Level: Second
- Dimensions: 12.5 x 11.4
Bedroom 4
- Level: Second
- Dimensions: 11.0 x 11.9
Bedroom 5
- Level: Second
- Dimensions: 11.0 x 11.9
Additional room
- Description: Upstairs Loft
- Level: Second
- Dimensions: 11.0 x 11.9
Other
- Description: Tub & Shower
- Level: First
Other
- Description: Tub & Shower
- Level: Second
Kitchen
- Level: First
- Dimensions: 11.3 x 10.2
Living room
- Level: First
- Dimensions: 15.1 x 15.5
Office
- Level: First
- Dimensions: 12.1 x 11.5
Heating
- Electric
Cooling
- Electric
Appliances
- Included: Electric Water Heater
Features
- Bedroom on Main Level
- Flooring: Laminate, Partially Carpeted, Vinyl
- Has basement: No
- Attic: Access Only
Interior area
- Total interior livable area: 2,511 sqft
- Finished area above ground: 2,511
Property
Parking
- Total spaces: 2
- Parking features: Attached, Driveway, Garage, Paved
- Attached garage spaces: 2
- Has uncovered spaces: Yes
Features
- Levels: Two
- Stories: 2
- Exterior features: Paved Driveway
- Pool features: None
- Fencing: None
Details
- Parcel number: S10c06751698
- Special conditions: Corporate Listing
Construction
Type & style
- Home type: SingleFamily
- Architectural style: Transitional
- Property subtype: Single Family Residence
Materials
- Drywall, Frame, Vinyl Siding
- Foundation: Slab
- Roof: Asphalt
Condition
- New Construction,Under Construction
- New construction: Yes
- Year built: 2023
Utilities & green energy
- Sewer: Public Sewer
- Water: Public
Community & neighborhood
Location
- Region: Yorktown
- Subdivision: None
Other
Other facts
- Ownership: Corporate
- Ownership type: Corporation
Price history
| Date | Event | Price |
|---|---|---|
| 4/18/2024 | Sold | $528,990-2%$211/sqft |
Source: | ||
| 1/30/2024 | Contingent | $539,990$215/sqft |
Source: | ||
| 1/23/2024 | Price change | $539,990+1.9%$215/sqft |
Source: | ||
| 12/22/2023 | Price change | $529,8900%$211/sqft |
Source: | ||
| 11/7/2023 | Listed for sale | $529,990$211/sqft |
Source: | ||
Public tax history
| Year | Property taxes | Tax assessment |
|---|---|---|
| 2024 | $3,975 +469.1% | $537,100 +492.2% |
| 2023 | $698 -1.3% | $90,700 |
| 2022 | $707 -1.1% | $90,700 +0.8% |
Find assessor info on the county website
Neighborhood: 23692
Nearby schools
GreatSchools rating
- 9/10Seaford Elementary SchoolGrades: K-5Distance: 2 mi
- 6/10Yorktown Middle SchoolGrades: 6-8Distance: 3 mi
- 7/10York High SchoolGrades: 9-12Distance: 2 mi
Schools provided by the listing agent
- Elementary: Seaford
- Middle: Yorktown
- High: York
Source: CVRMLS. This data may not be complete. We recommend contacting the local school district to confirm school assignments for this home.

Get pre-qualified for a loan
At Zillow Home Loans, we can pre-qualify you in as little as 5 minutes with no impact to your credit score.An equal housing lender. NMLS #10287.
Sell for more on Zillow
Get a free Zillow Showcase℠ listing and you could sell for .
$541,900
2% more+ $10,838
With Zillow Showcase(estimated)
$552,738