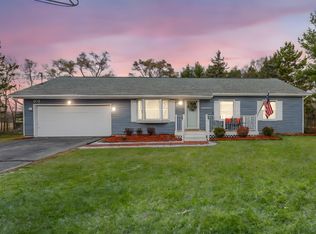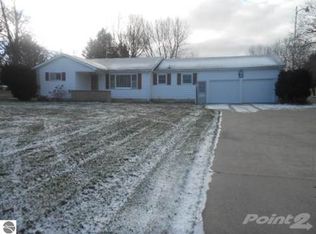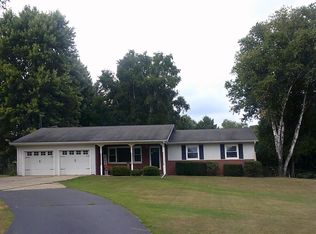Convenient to town but with your own slice of country! This 3 bed 2 bath home on 1.14 acres may be what you have been waiting for. Pulling into the paved driveway, with a basketball hoop area, you will see the large 2 car garage that has an insulated loft area, next to the cute farm house that features a wrap around porch. What you can't see is the all new septic and drain field that was installed in 2019. If you peek around the garage you will notice the large 39'x30' pole barn at the back corner of the property for all your storage needs. Lets go in the warm house and we will be welcomed into the dining room with a glass door leading out to the back deck that overlooks your tranquil backyard, and is open to the kitchen with stainless steel appliances and bar seating at the peninsula. Off the kitchen is the living room with hardwood floors, then to the left of that is the master bedroom and the 1st floor full bath. Go upstairs and you find the other 2 long bedrooms. Down in the basement you have lots of hang out spaces, along with the laundry area, another full bath and the 90% efficiency furnace.
This property is off market, which means it's not currently listed for sale or rent on Zillow. This may be different from what's available on other websites or public sources.



