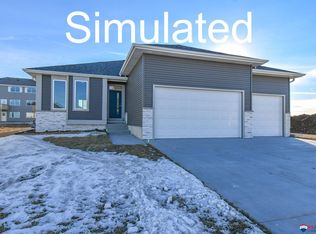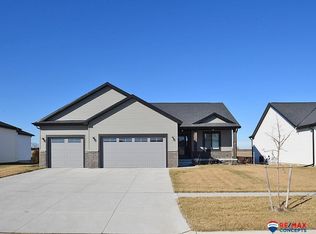Sold for $500,000
$500,000
917 W Panorama Rd, Lincoln, NE 68523
5beds
2,857sqft
Single Family Residence
Built in 2022
10,454.4 Square Feet Lot
$498,200 Zestimate®
$175/sqft
$2,808 Estimated rent
Home value
$498,200
$473,000 - $528,000
$2,808/mo
Zestimate® history
Loading...
Owner options
Explore your selling options
What's special
Welcome to 917 W Panorama Road, nestled in the desirable Southwest Village Heights neighborhood! This charming residence, proudly presented by Erickson Homes, offers a blend of practicality, comfort and elegance that's sure to impress. Boasting over 2700 square feet of living space, this home features an open-concept layout that's perfect for modern living. On the main level, you'll find 3 bdrms, 2 baths, and a convenient laundry area, providing convenience for daily routines. Venture downstairs to discover a versatile basement space, ideal for both relaxation and entertainment. With it's large family room, 2 additional beds, and a full bath, this level caters to a variety of lifestyle needs. The 3-stall tandem garage, offers ample space for vehicles, tools, and storage. Step outside to the large, East-facing covered patio, where you can enjoy gatherings with loved ones on summer evenings. Conveniently located with easy access to Hwy 77 and I-80. Call today and make this home yours.
Zillow last checked: 8 hours ago
Listing updated: July 26, 2024 at 08:40am
Listed by:
Mike & Polly Figueroa 402-314-5615,
REMAX Concepts
Bought with:
Charles Wilkinson, 20190197
Nebraska Realty
Source: GPRMLS,MLS#: 22415205
Facts & features
Interior
Bedrooms & bathrooms
- Bedrooms: 5
- Bathrooms: 3
- Full bathrooms: 3
- Main level bathrooms: 2
Primary bedroom
- Level: Main
- Area: 168
- Dimensions: 14 x 12
Bedroom 2
- Level: Main
- Area: 121
- Dimensions: 11 x 11
Bedroom 3
- Level: Main
- Area: 121
- Dimensions: 11 x 11
Bedroom 4
- Level: Basement
- Area: 132
- Dimensions: 11 x 12
Bedroom 5
- Level: Basement
- Area: 132
- Dimensions: 11 x 12
Primary bathroom
- Features: Full
Kitchen
- Features: Luxury Vinyl Plank
- Level: Main
- Area: 150
- Dimensions: 10 x 15
Living room
- Features: Luxury Vinyl Plank
- Level: Main
- Area: 289
- Dimensions: 17 x 17
Basement
- Area: 1657
Heating
- Electric, Forced Air
Cooling
- Central Air
Appliances
- Included: Range, Refrigerator, Freezer, Dishwasher, Disposal
- Laundry: Luxury Vinyl Plank
Features
- High Ceilings
- Flooring: Vinyl, Carpet, Ceramic Tile, Luxury Vinyl, Plank
- Windows: LL Daylight Windows
- Basement: Full,Unfinished
- Number of fireplaces: 1
- Fireplace features: Electric
Interior area
- Total structure area: 2,857
- Total interior livable area: 2,857 sqft
- Finished area above ground: 1,657
- Finished area below ground: 1,200
Property
Parking
- Total spaces: 3
- Parking features: Tandem, Attached
- Attached garage spaces: 3
Features
- Patio & porch: Covered Deck
- Fencing: None
Lot
- Size: 10,454 sqft
- Dimensions: 88 x 120
- Features: Up to 1/4 Acre., City Lot, Corner Lot, Subdivided
Details
- Parcel number: 0915112001000
Construction
Type & style
- Home type: SingleFamily
- Architectural style: Ranch,Traditional
- Property subtype: Single Family Residence
Materials
- Stone, Cement Siding
- Foundation: Concrete Perimeter
- Roof: Composition
Condition
- New Construction
- New construction: Yes
- Year built: 2022
Details
- Builder name: Erickson Homes
Utilities & green energy
- Sewer: Public Sewer
- Water: Public
- Utilities for property: Electricity Available, Water Available, Sewer Available
Community & neighborhood
Location
- Region: Lincoln
- Subdivision: Southwest Village Heights
HOA & financial
HOA
- Has HOA: Yes
- HOA fee: $339 annually
- Association name: Southwest Village Heights
Other
Other facts
- Listing terms: Private Financing Available,VA Loan,FHA,Conventional,Cash
- Ownership: Fee Simple
Price history
| Date | Event | Price |
|---|---|---|
| 7/19/2024 | Sold | $500,000$175/sqft |
Source: | ||
| 6/20/2024 | Pending sale | $500,000$175/sqft |
Source: | ||
| 6/17/2024 | Price change | $500,000-4.8%$175/sqft |
Source: | ||
| 3/21/2024 | Price change | $525,000+9.3%$184/sqft |
Source: | ||
| 12/19/2023 | Price change | $480,488-8.5%$168/sqft |
Source: | ||
Public tax history
| Year | Property taxes | Tax assessment |
|---|---|---|
| 2024 | $6,474 +12.8% | $448,200 +30.9% |
| 2023 | $5,740 +477.3% | $342,500 +585% |
| 2022 | $994 +775.3% | $50,000 +777.2% |
Find assessor info on the county website
Neighborhood: 68523
Nearby schools
GreatSchools rating
- 5/10Roper Elementary SchoolGrades: PK-5Distance: 2.9 mi
- 3/10Irving Middle SchoolGrades: 6-8Distance: 3.4 mi
- 5/10Southwest High SchoolGrades: 9-12Distance: 1.7 mi
Schools provided by the listing agent
- Elementary: Roper
- Middle: Irving
- High: Lincoln Southwest
- District: Lincoln Public Schools
Source: GPRMLS. This data may not be complete. We recommend contacting the local school district to confirm school assignments for this home.
Get pre-qualified for a loan
At Zillow Home Loans, we can pre-qualify you in as little as 5 minutes with no impact to your credit score.An equal housing lender. NMLS #10287.

