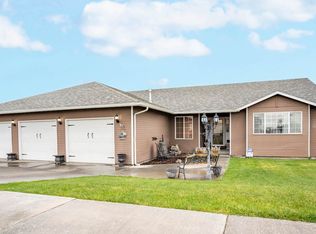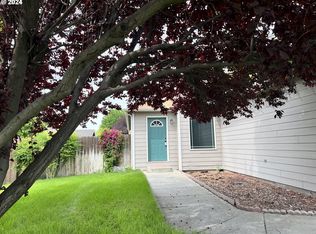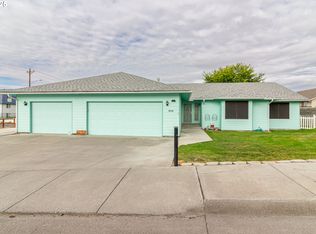A RARE FIND...MASTER BEDROOM WITH TWO OTHERS ON MAIN FLOOR PLUS FOUR MORE BEDROOMS DOWNSTAIRS. 7 TOTAL BEDROOMS AND 3 FULL BATH ROOMS. HOT TUB IS INCLUDED WITHIN ITS OWN ENCLOSURE. NICELY LANDSCAPED WITH FENCED BACKYARD.
This property is off market, which means it's not currently listed for sale or rent on Zillow. This may be different from what's available on other websites or public sources.



