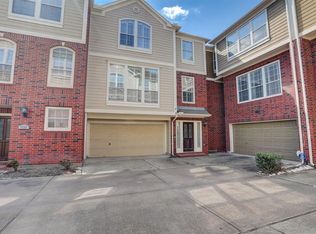RARE OPPORTUNITY-FURNISHED RENTAL WITH IMMEDIATE AVAILABILITY! Shady Acres/Heights 3 bedroom/3.5 bathroom unit features nice natural light, window treatments and beautiful finishes throughout. 2 car attached garage. Washer/Dryer/Refrigerator included. 1st floor bedroom with en suite bath/walk-in shower. 2nd floor living offers an open floorplan ideal for everyday living and entertaining. Gourmet kitchen is well-appointed with granite counter, stainless steel appliances, island/counter seating and pantry. Relaxing living area, adjoining dining and powder bath. Top floor primary bathroom is a true retreat with walk-in closet and spa-like bath which boasts double sinks, jetted tub and walk-in shower. Secondary bedroom up with en suite bath/shower-tub along with laundry zone complete the upstairs. Pets case by case basis/no smokers. Close to Heights area shops/restaurants & a convenient location to downtown. All info per Landlord.
Copyright notice - Data provided by HAR.com 2022 - All information provided should be independently verified.
House for rent
$4,100/mo
917 W 17th St UNIT A, Houston, TX 77008
3beds
2,258sqft
Price may not include required fees and charges.
Singlefamily
Available now
-- Pets
Electric, zoned, ceiling fan
Electric dryer hookup laundry
2 Attached garage spaces parking
Natural gas, zoned
What's special
Open floorplanStainless steel appliancesGranite counterNice natural lightJetted tubWalk-in closetGourmet kitchen
- 12 days
- on Zillow |
- -- |
- -- |
Travel times
Prepare for your first home with confidence
Consider a first-time homebuyer savings account designed to grow your down payment with up to a 6% match & 4.15% APY.
Facts & features
Interior
Bedrooms & bathrooms
- Bedrooms: 3
- Bathrooms: 4
- Full bathrooms: 3
- 1/2 bathrooms: 1
Heating
- Natural Gas, Zoned
Cooling
- Electric, Zoned, Ceiling Fan
Appliances
- Included: Dishwasher, Disposal, Dryer, Microwave, Oven, Range, Refrigerator, Washer
- Laundry: Electric Dryer Hookup, Gas Dryer Hookup, In Unit, Washer Hookup
Features
- 1 Bedroom Down - Not Primary BR, Ceiling Fan(s), Crown Molding, En-Suite Bath, Formal Entry/Foyer, High Ceilings, Primary Bed - 3rd Floor, Walk In Closet, Walk-In Closet(s)
- Flooring: Tile
Interior area
- Total interior livable area: 2,258 sqft
Property
Parking
- Total spaces: 2
- Parking features: Attached, Covered
- Has attached garage: Yes
- Details: Contact manager
Features
- Stories: 3
- Exterior features: 0 Up To 1/4 Acre, 1 Bedroom Down - Not Primary BR, Architecture Style: Contemporary/Modern, Attached, Balcony, Corner Lot, Crown Molding, Electric Dryer Hookup, En-Suite Bath, Formal Entry/Foyer, Full Size, Garage Door Opener, Gas Dryer Hookup, Heating system: Zoned, Heating: Gas, High Ceilings, Insulated Doors, Insulated/Low-E windows, Lot Features: Corner Lot, 0 Up To 1/4 Acre, Primary Bed - 3rd Floor, View Type: East, Walk In Closet, Walk-In Closet(s), Washer Hookup, Window Coverings
Details
- Parcel number: 1361360010008
Construction
Type & style
- Home type: SingleFamily
- Property subtype: SingleFamily
Condition
- Year built: 2016
Community & HOA
Location
- Region: Houston
Financial & listing details
- Lease term: Long Term,12 Months
Price history
| Date | Event | Price |
|---|---|---|
| 6/11/2025 | Listed for rent | $4,100$2/sqft |
Source: | ||
| 10/26/2024 | Listing removed | $4,100$2/sqft |
Source: | ||
| 9/23/2024 | Listed for rent | $4,100$2/sqft |
Source: | ||
| 10/25/2022 | Listing removed | -- |
Source: | ||
| 9/27/2022 | Pending sale | $445,000$197/sqft |
Source: | ||
![[object Object]](https://photos.zillowstatic.com/fp/6f697e2903578f37772abc17317a9fac-p_i.jpg)
