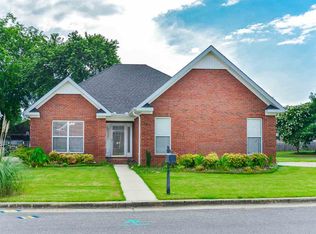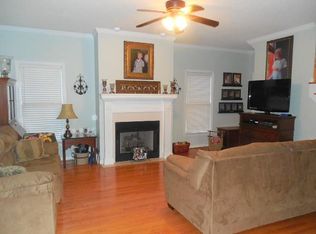Looking to downsize? Spacious full brick, corner lot with open floor plan. Columns divide the living room and dining room. 10 ft ceilings in living room & dining room. Two bedrooms with 9 ft ceilings. Two baths, glamour in master with walk-in closet. Eat-in kitchen with 9 ft ceilings, tile, pantry. Crown molding throughout. Two car attached side entrance garage. Covered patio with private fencing.
This property is off market, which means it's not currently listed for sale or rent on Zillow. This may be different from what's available on other websites or public sources.

