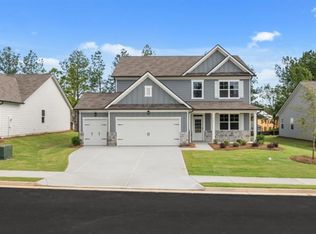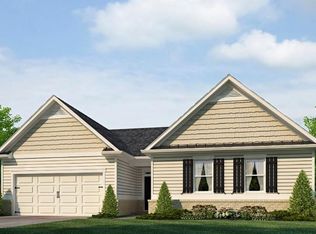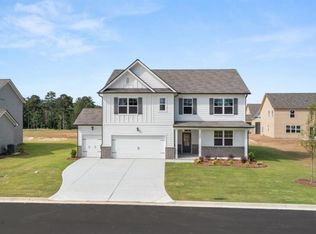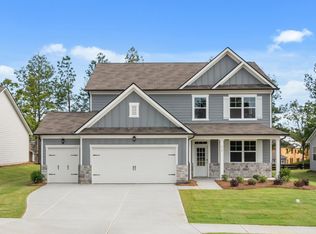Closed
$437,990
917 Sundown Point, Villa Rica, GA 30180
4beds
2,250sqft
Single Family Residence, Residential
Built in 2025
8,624.88 Square Feet Lot
$434,800 Zestimate®
$195/sqft
$2,271 Estimated rent
Home value
$434,800
$374,000 - $509,000
$2,271/mo
Zestimate® history
Loading...
Owner options
Explore your selling options
What's special
Introducing 917 Sundown Point, a new construction home in our newest lake, golf community Fairway 17 at Mirror Lake in Villa Rica, GA! The Denton is a ranch style home featuring 4 bedrooms and 2 bathrooms. As you enter the home, a welcoming hallway leads you into the open-concept main living area. The extended living room is the perfect space for family and friends to gather or to get cozy and enjoy a movie. The living room flows smoothly into the well-appointed kitchen with 42" cabinets, quartz countertops, tile backsplash, and stainless-steel appliances. A dining area directly off the kitchen provides space for a dining table and access to the back patio. The primary bedroom is complimented by the en-suite bathroom featuring a separate walk-in shower and soaking tub, water closet, and dual vanity. The 2 additional bedrooms are well equipped with closets and easy access to the 2nd bathroom. This home also includes a 4th bedroom or den area. Members of the Mirror Lake community will enjoy the great amenities such as pools, golf country club, lakes, club house, but also have access to the Mirror Lake amenities which include 3 tennis courts, 3 pools, 2 pickleball courts, 2 tot lots, a cabana, and clubhouse. Reach out to our agents to learn more about 917 Sundown Point and make Fairway 17 at Mirror Lake your home!
Zillow last checked: 8 hours ago
Listing updated: October 09, 2025 at 11:01pm
Listing Provided by:
TAMIKO RUSSELL,
D.R. Horton Realty of Georgia Inc
Bought with:
Gina Lemorin, 365711
Keller Wms Re Atl Midtown
Source: FMLS GA,MLS#: 7604669
Facts & features
Interior
Bedrooms & bathrooms
- Bedrooms: 4
- Bathrooms: 2
- Full bathrooms: 2
- Main level bathrooms: 2
- Main level bedrooms: 4
Primary bedroom
- Features: Oversized Master, Split Bedroom Plan
- Level: Oversized Master, Split Bedroom Plan
Bedroom
- Features: Oversized Master, Split Bedroom Plan
Primary bathroom
- Features: Double Vanity, Separate Tub/Shower, Soaking Tub
Dining room
- Features: Open Concept
Kitchen
- Features: Cabinets White, Kitchen Island, Other Surface Counters, Pantry Walk-In, Stone Counters, View to Family Room
Heating
- Central, Electric
Cooling
- Central Air, Electric
Appliances
- Included: Dishwasher, Disposal, Gas Range, Microwave, Other
- Laundry: Common Area, In Hall, Laundry Room, Main Level
Features
- Crown Molding, Double Vanity, High Ceilings 9 ft Main, Smart Home, Walk-In Closet(s)
- Flooring: Carpet, Laminate, Luxury Vinyl
- Windows: None
- Basement: None
- Has fireplace: No
- Fireplace features: None
- Common walls with other units/homes: No Common Walls
Interior area
- Total structure area: 2,250
- Total interior livable area: 2,250 sqft
- Finished area above ground: 2,250
- Finished area below ground: 0
Property
Parking
- Total spaces: 2
- Parking features: Driveway, Garage, Garage Door Opener, Garage Faces Front
- Garage spaces: 2
- Has uncovered spaces: Yes
Accessibility
- Accessibility features: None
Features
- Levels: Two
- Stories: 2
- Patio & porch: Breezeway, Patio
- Exterior features: None, No Dock
- Pool features: None
- Spa features: None
- Fencing: None
- Has view: Yes
- View description: Neighborhood
- Waterfront features: None
- Body of water: None
Lot
- Size: 8,624 sqft
- Features: Back Yard, Landscaped
Details
- Additional structures: None
- Additional parcels included: 0
- Parcel number: 0
- Other equipment: None
- Horse amenities: None
Construction
Type & style
- Home type: SingleFamily
- Architectural style: Traditional
- Property subtype: Single Family Residence, Residential
Materials
- Brick, HardiPlank Type
- Foundation: None
- Roof: Shingle
Condition
- New Construction
- New construction: Yes
- Year built: 2025
Details
- Warranty included: Yes
Utilities & green energy
- Electric: 110 Volts, 220 Volts in Laundry
- Sewer: Public Sewer
- Water: Public
- Utilities for property: Cable Available, Electricity Available, Natural Gas Available, Phone Available, Sewer Available, Underground Utilities, Water Available
Green energy
- Energy efficient items: None
- Energy generation: None
Community & neighborhood
Security
- Security features: Fire Alarm, Open Access, Smoke Detector(s)
Community
- Community features: Clubhouse, Golf, Lake, Pool
Location
- Region: Villa Rica
- Subdivision: Mirror Lake
HOA & financial
HOA
- Has HOA: Yes
- HOA fee: $650 annually
- Services included: Reserve Fund, Swim
- Association phone: 770-949-6536
Other
Other facts
- Listing terms: Cash,Conventional,FHA,USDA Loan,VA Loan
- Ownership: Fee Simple
- Road surface type: Paved
Price history
| Date | Event | Price |
|---|---|---|
| 10/8/2025 | Sold | $437,990$195/sqft |
Source: | ||
| 9/9/2025 | Pending sale | $437,990$195/sqft |
Source: | ||
| 8/14/2025 | Price change | $437,990+0.7%$195/sqft |
Source: | ||
| 8/7/2025 | Price change | $434,990-1.7%$193/sqft |
Source: | ||
| 6/26/2025 | Listed for sale | $442,490$197/sqft |
Source: | ||
Public tax history
Tax history is unavailable.
Neighborhood: 30180
Nearby schools
GreatSchools rating
- 5/10Mirror Lake Elementary SchoolGrades: PK-5Distance: 0.9 mi
- 6/10Mason Creek Middle SchoolGrades: 6-8Distance: 3.8 mi
- 5/10Douglas County High SchoolGrades: 9-12Distance: 8.2 mi
Schools provided by the listing agent
- Elementary: Mirror Lake
- Middle: Mason Creek
- High: Douglas County
Source: FMLS GA. This data may not be complete. We recommend contacting the local school district to confirm school assignments for this home.
Get a cash offer in 3 minutes
Find out how much your home could sell for in as little as 3 minutes with a no-obligation cash offer.
Estimated market value
$434,800
Get a cash offer in 3 minutes
Find out how much your home could sell for in as little as 3 minutes with a no-obligation cash offer.
Estimated market value
$434,800



