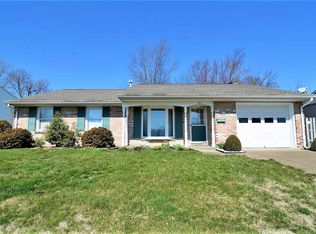Whimsy and functionality walk hand in hand in this IMMACULATE move-in ready North Side Bi-Level! Featuring two bedrooms (The master bedroom is HUGE!!) two full baths (the lower level bath has a jetted garden tub creating an oasis of relaxation), an open floor plan, an amazing deck and beautiful mature landscaping. The Living Room / Dining room area could easily be rearranged to create a third bedroom. All is missing is you....and the whimsy? The mountains in the dining room are chalk paint, for your (or another's) creative outlet. Come see it today, you won't be sorry!
This property is off market, which means it's not currently listed for sale or rent on Zillow. This may be different from what's available on other websites or public sources.

