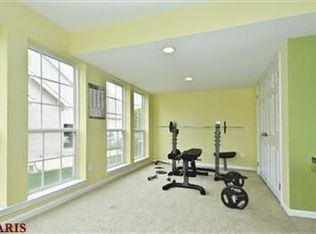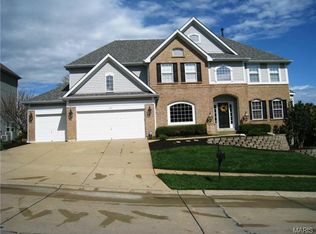A magnificent ranch home in popular Southern Hills with great curb appeal, especially the deep front porch. A great feature for welcoming guests, chilling and seasonal decorations. You’ll notice multiple vaulted ceilings including reverse vaults in so many rooms plus architectural details galore. An open floor plan with columns and niches, a stone floor-to-ceiling fireplace in the hearth room, wonderful bay windows in several rooms, gleaming wood floors and newer carpeting add sizzle. How could you pass up the kitchen with a vaulted ceiling, granite counters, stainless appliances, two pantries, a butler pantry and a breakfast room with a bay window? The arched entry from this room looks into the hearth room. Simply beautiful! A master bedroom suite features a full bath with a whirlpool tub, vaulted ceilings, room for oversize furniture, a walk-in closet and a bay window. A very nice retreat for the homeowner. Two additional main floor bedrooms share a Jack-n-Jill bath which has been freshly renovated. A conveniently located powder room and a laundry room with a laundry tub off the garage entry makes it convenient to clean up after tinkering in the yard or in the garage. A finished walkout lower level affords plenty of room for entertaining and watching all the great sports venues we have in St. Louis. A media room, family room, rec rooms and a large bedroom and separate bath, plus a walk-out to the yard and patio complete the package. A large, level backyard backs to trees for privacy. The owners are also replacing the current deck with a redwood cedar one including metal spindles. Life in The Legends is great! Country club living with a challenging course for golfers, pools, tennis, volleyball, and pickle ball courts, a playground and many community events spell F-U-N. Plus we are part of the awarding winning Rockwood School District and Eureka has many private schools too. An easy commute on I-44 or 109 make this location desirable for many who want small town living with great amenities to a larger city just minutes away. Welcome home!
This property is off market, which means it's not currently listed for sale or rent on Zillow. This may be different from what's available on other websites or public sources.

