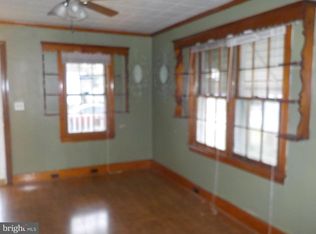Sold for $245,000
$245,000
917 Springfield Ave, Cambridge, MD 21613
3beds
1,150sqft
Single Family Residence
Built in 1926
4,171 Square Feet Lot
$244,800 Zestimate®
$213/sqft
$1,720 Estimated rent
Home value
$244,800
Estimated sales range
Not available
$1,720/mo
Zestimate® history
Loading...
Owner options
Explore your selling options
What's special
*Price Improvement* This stunning home has been completely renovated! Enter and fall in love with this elegantly finished residence. The kitchen is a true showpiece, boasting granite countertops, stainless steel appliances, a range hood, recessed lighting, and more. The first floor includes two bedrooms and a hall bath. The upstairs is dedicated entirely to the impressive and spacious primary suite. The primary bathroom is a true retreat, featuring a gorgeous walk-in shower, a freestanding soaking tub, a double vanity, and more. Additional features of the home include a two-zone HVAC system, luxury vinyl plank flooring throughout, a full-sized laundry room, a deck, and a conditioned crawl space. This home is perfect for any stage of life and is conveniently located near all of Cambridge's amenities. Priced at $265,000, this is an exceptional and affordable opportunity. Just bring your furniture and move right in!
Zillow last checked: 8 hours ago
Listing updated: July 31, 2025 at 10:26am
Listed by:
Sydney Johnson Cohee 410-476-7519,
Sharon Real Estate P.C.
Bought with:
Lisa Longest
Realty Navigator
Source: Bright MLS,MLS#: MDDO2009334
Facts & features
Interior
Bedrooms & bathrooms
- Bedrooms: 3
- Bathrooms: 2
- Full bathrooms: 2
- Main level bathrooms: 1
- Main level bedrooms: 2
Primary bedroom
- Level: Upper
- Area: 140 Square Feet
- Dimensions: 10 x 14
Bedroom 1
- Level: Main
- Area: 81 Square Feet
- Dimensions: 9 x 9
Bedroom 2
- Level: Main
- Area: 81 Square Feet
- Dimensions: 9 x 9
Primary bathroom
- Level: Upper
Kitchen
- Level: Main
- Area: 100 Square Feet
- Dimensions: 10 x 10
Laundry
- Level: Main
- Area: 24 Square Feet
- Dimensions: 6 x 4
Living room
- Level: Main
- Area: 210 Square Feet
- Dimensions: 14 x 15
Heating
- Heat Pump, Electric
Cooling
- Central Air, Heat Pump, Electric
Appliances
- Included: Electric Water Heater
- Laundry: Hookup, Laundry Room
Features
- Dry Wall
- Flooring: Luxury Vinyl
- Has basement: No
- Has fireplace: No
Interior area
- Total structure area: 1,150
- Total interior livable area: 1,150 sqft
- Finished area above ground: 1,150
- Finished area below ground: 0
Property
Parking
- Parking features: On Street
- Has uncovered spaces: Yes
Accessibility
- Accessibility features: None
Features
- Levels: One and One Half
- Stories: 1
- Patio & porch: Porch
- Pool features: None
Lot
- Size: 4,171 sqft
Details
- Additional structures: Above Grade, Below Grade
- Parcel number: 1007156693
- Zoning: R-2
- Special conditions: Standard
Construction
Type & style
- Home type: SingleFamily
- Architectural style: Bungalow
- Property subtype: Single Family Residence
Materials
- Vinyl Siding
- Foundation: Crawl Space
- Roof: Architectural Shingle
Condition
- Excellent
- New construction: No
- Year built: 1926
- Major remodel year: 2025
Utilities & green energy
- Sewer: Public Sewer
- Water: Public
Community & neighborhood
Location
- Region: Cambridge
- Subdivision: None Available
- Municipality: Cambridge
Other
Other facts
- Listing agreement: Exclusive Right To Sell
- Listing terms: Cash,Conventional,FHA,USDA Loan,VA Loan
- Ownership: Fee Simple
Price history
| Date | Event | Price |
|---|---|---|
| 7/31/2025 | Sold | $245,000$213/sqft |
Source: | ||
| 7/28/2025 | Pending sale | $245,000$213/sqft |
Source: | ||
| 6/20/2025 | Contingent | $245,000$213/sqft |
Source: | ||
| 5/28/2025 | Price change | $245,000-4.3%$213/sqft |
Source: | ||
| 5/5/2025 | Price change | $255,900-3.4%$223/sqft |
Source: | ||
Public tax history
| Year | Property taxes | Tax assessment |
|---|---|---|
| 2025 | -- | $75,100 +5.1% |
| 2024 | $1,321 +5.4% | $71,467 +5.4% |
| 2023 | $1,254 +5.7% | $67,833 +5.7% |
Find assessor info on the county website
Neighborhood: 21613
Nearby schools
GreatSchools rating
- 1/10Choptank Elementary SchoolGrades: PK-5Distance: 0.9 mi
- 2/10Mace's Lane Middle SchoolGrades: 6-8Distance: 0.9 mi
- 2/10Cambridge-South Dorchester High SchoolGrades: 9-12Distance: 1.3 mi
Schools provided by the listing agent
- Middle: Maces Lane
- High: Cambridge-south Dorchester
- District: Dorchester County Public Schools
Source: Bright MLS. This data may not be complete. We recommend contacting the local school district to confirm school assignments for this home.
Get pre-qualified for a loan
At Zillow Home Loans, we can pre-qualify you in as little as 5 minutes with no impact to your credit score.An equal housing lender. NMLS #10287.
