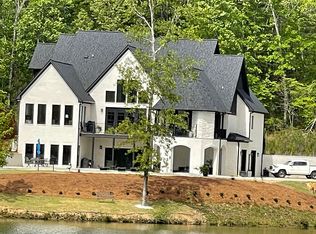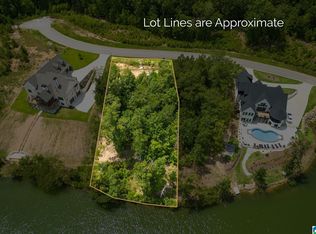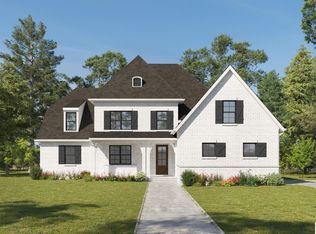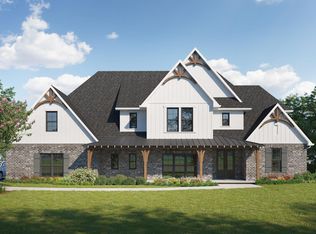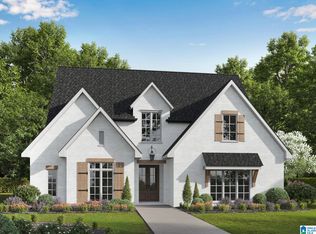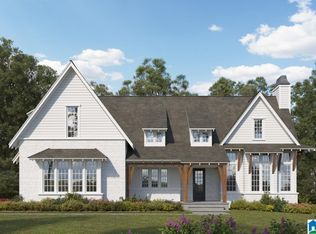PROPOSED CONSTRUCTION ON SOUTHLEDGE LAKE. ONE OF TWO LAKE LOTS LEFT IN HIGHLAND. PRESCOTT PLAN. 5 BEDROOMS WITH 2 ON THE MAIN LEVEL . 2 CAR MAIN LEVEL PARKING WITH 2 CAR PARKING IN THE BASEMENT.
For sale
$1,249,900
917 Southledge Trce, Birmingham, AL 35242
5beds
3,027sqft
Est.:
Single Family Residence
Built in 2025
0.41 Acres Lot
$-- Zestimate®
$413/sqft
$208/mo HOA
What's special
Lake lots
- 272 days |
- 217 |
- 3 |
Zillow last checked: 8 hours ago
Listing updated: 14 hours ago
Listed by:
Wayland Elliott 205-533-5151,
Eddleman Realty LLC
Source: GALMLS,MLS#: 21412726
Tour with a local agent
Facts & features
Interior
Bedrooms & bathrooms
- Bedrooms: 5
- Bathrooms: 4
- Full bathrooms: 4
Rooms
- Room types: Bedroom, Den/Family (ROOM), Dining Room, Bathroom, Kitchen, Master Bathroom, Master Bedroom, Mud (ROOM)
Primary bedroom
- Level: First
Bedroom 1
- Level: First
Bedroom 2
- Level: Second
Bedroom 3
- Level: Second
Bedroom 4
- Level: Second
Primary bathroom
- Level: First
Bathroom 1
- Level: First
Bathroom 3
- Level: Second
Dining room
- Level: First
Family room
- Level: First
Kitchen
- Level: First
Basement
- Area: 0
Heating
- Central, Dual Systems (HEAT), Forced Air, Natural Gas, Piggyback Sys (HEAT)
Cooling
- Central Air, Dual, Piggyback Sys (COOL)
Appliances
- Included: Gas Cooktop, Dishwasher, Disposal, Microwave, Electric Oven, Gas Water Heater
- Laundry: Electric Dryer Hookup, Washer Hookup, Main Level, Laundry Room, Laundry (ROOM), Yes
Features
- Recessed Lighting, Split Bedroom, High Ceilings, Cathedral/Vaulted, Crown Molding, Smooth Ceilings, Soaking Tub, Linen Closet, Separate Shower, Double Vanity, Split Bedrooms, Tub/Shower Combo, Walk-In Closet(s)
- Flooring: Carpet, Hardwood, Tile
- Basement: Full,Unfinished,Daylight,Bath/Stubbed,Concrete
- Attic: Walk-In,Yes
- Number of fireplaces: 1
- Fireplace features: Gas Log, Ventless, Family Room, Gas
Interior area
- Total interior livable area: 3,027 sqft
- Finished area above ground: 3,027
- Finished area below ground: 0
Property
Parking
- Total spaces: 4
- Parking features: Attached, Basement, Driveway, Lower Level, Parking (MLVL), Garage Faces Side
- Attached garage spaces: 4
- Has uncovered spaces: Yes
Features
- Levels: One and One Half
- Stories: 1.5
- Patio & porch: Covered, Patio, Porch, Covered (DECK), Deck
- Exterior features: Sprinkler System
- Pool features: None
- Has view: Yes
- View description: None
- Waterfront features: Waterfront
- Body of water: Southledge Lake
- Frontage length: 85
Lot
- Size: 0.41 Acres
Details
- Parcel number: 093080001001.000
- Special conditions: N/A
Construction
Type & style
- Home type: SingleFamily
- Property subtype: Single Family Residence
Materials
- Brick, HardiPlank Type
- Foundation: Basement
Condition
- Year built: 2025
Utilities & green energy
- Water: Public
- Utilities for property: Sewer Connected, Underground Utilities
Community & HOA
Community
- Features: Boats-Non Motor Only, Fishing, Gated, Park, Playground, Lake, Sidewalks, Street Lights, Swimming Not Allowed, Walking Paths, Water Access
- Security: Gated with Guard
- Subdivision: Highland Lakes
HOA
- Has HOA: Yes
- Services included: None
- HOA fee: $208 monthly
Location
- Region: Birmingham
Financial & listing details
- Price per square foot: $413/sqft
- Tax assessed value: $150,000
- Annual tax amount: $1,320
- Price range: $1.2M - $1.2M
- Date on market: 3/17/2025
Estimated market value
Not available
Estimated sales range
Not available
Not available
Price history
Price history
| Date | Event | Price |
|---|---|---|
| 3/17/2025 | Listed for sale | $1,249,900+733.3%$413/sqft |
Source: | ||
| 2/12/2025 | Sold | $150,000$50/sqft |
Source: Public Record Report a problem | ||
Public tax history
Public tax history
| Year | Property taxes | Tax assessment |
|---|---|---|
| 2025 | $1,320 | $30,000 |
| 2024 | $1,320 | $30,000 |
| 2023 | $1,320 | $30,000 |
Find assessor info on the county website
BuyAbility℠ payment
Est. payment
$5,940/mo
Principal & interest
$4847
Property taxes
$448
Other costs
$645
Climate risks
Neighborhood: Highland Lakes
Nearby schools
GreatSchools rating
- 10/10Mt Laurel Elementary SchoolGrades: K-5Distance: 2.2 mi
- 10/10Chelsea Middle SchoolGrades: 6-8Distance: 3.7 mi
- 8/10Chelsea High SchoolGrades: 9-12Distance: 3.6 mi
Schools provided by the listing agent
- Elementary: Oak Mountain
- Middle: Oak Mountain
- High: Oak Mountain
Source: GALMLS. This data may not be complete. We recommend contacting the local school district to confirm school assignments for this home.
- Loading
- Loading
