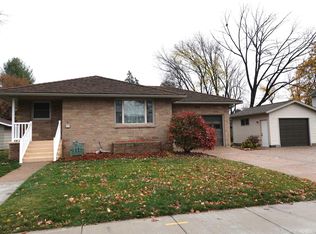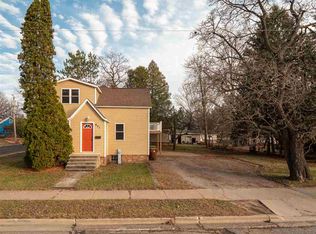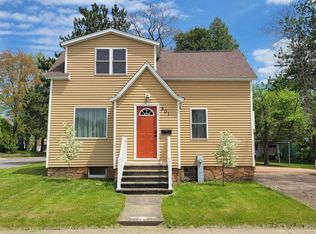Closed
$140,000
917 SMITH STREET, Stevens Point, WI 54481
2beds
982sqft
Single Family Residence
Built in 1915
10,018.8 Square Feet Lot
$146,600 Zestimate®
$143/sqft
$1,265 Estimated rent
Home value
$146,600
$128,000 - $167,000
$1,265/mo
Zestimate® history
Loading...
Owner options
Explore your selling options
What's special
Charming 2 Bed, 1 Bath Cape Cod in the heart of Stevens Point! This cozy home features a spacious kitchen, a large main-level bedroom, and a versatile loft upstairs. Enjoy the outdoors with a fenced-in yard and a big front porch, perfect for relaxing. The property also includes a 2-car garage for ample storage. Conveniently located near UWSP, shopping, and the scenic Wisconsin River, this home offers both comfort and accessibility. Don't miss out on this fantastic opportunity!
Zillow last checked: 8 hours ago
Listing updated: June 30, 2025 at 03:50pm
Listed by:
RISE REAL ESTATE TEAM Phone:715-680-0019,
JONES REAL ESTATE GROUP,
Lucca Tonelli 715-370-7175,
JONES REAL ESTATE GROUP
Bought with:
Mancheski & Associates, Inc.
Source: WIREX MLS,MLS#: 22501044 Originating MLS: Central WI Board of REALTORS
Originating MLS: Central WI Board of REALTORS
Facts & features
Interior
Bedrooms & bathrooms
- Bedrooms: 2
- Bathrooms: 1
- Full bathrooms: 1
- Main level bedrooms: 1
Primary bedroom
- Level: Main
- Area: 135
- Dimensions: 9 x 15
Bedroom 2
- Level: Upper
- Area: 90
- Dimensions: 9 x 10
Kitchen
- Level: Main
- Area: 150
- Dimensions: 10 x 15
Living room
- Level: Main
- Area: 234
- Dimensions: 13 x 18
Heating
- Natural Gas, Forced Air
Cooling
- Central Air
Appliances
- Included: Refrigerator, Range/Oven, Dishwasher, Washer, Dryer
Features
- Ceiling Fan(s), High Speed Internet
- Flooring: Carpet, Vinyl
- Basement: Full,Unfinished
Interior area
- Total structure area: 982
- Total interior livable area: 982 sqft
- Finished area above ground: 982
- Finished area below ground: 0
Property
Parking
- Total spaces: 2
- Parking features: 2 Car, Detached
- Garage spaces: 2
Features
- Levels: One and One Half
- Stories: 1
- Fencing: Fenced Yard
Lot
- Size: 10,018 sqft
Details
- Parcel number: 281240832100304
- Zoning: Residential
- Special conditions: Arms Length
Construction
Type & style
- Home type: SingleFamily
- Architectural style: Cape Cod
- Property subtype: Single Family Residence
Materials
- Vinyl Siding, Fiber Cement
- Roof: Shingle
Condition
- 21+ Years
- New construction: No
- Year built: 1915
Utilities & green energy
- Sewer: Public Sewer
- Water: Public
- Utilities for property: Cable Available
Community & neighborhood
Location
- Region: Stevens Point
- Municipality: Stevens Point
Other
Other facts
- Listing terms: Arms Length Sale
Price history
| Date | Event | Price |
|---|---|---|
| 6/26/2025 | Sold | $140,000-6.6%$143/sqft |
Source: | ||
| 5/29/2025 | Contingent | $149,900$153/sqft |
Source: | ||
| 5/11/2025 | Listed for sale | $149,900$153/sqft |
Source: | ||
| 4/21/2025 | Contingent | $149,900$153/sqft |
Source: | ||
| 4/16/2025 | Price change | $149,900-6.3%$153/sqft |
Source: | ||
Public tax history
| Year | Property taxes | Tax assessment |
|---|---|---|
| 2024 | -- | $128,700 |
| 2023 | -- | $128,700 +63.3% |
| 2022 | -- | $78,800 |
Find assessor info on the county website
Neighborhood: 54481
Nearby schools
GreatSchools rating
- 6/10Madison Elementary SchoolGrades: K-6Distance: 0.8 mi
- 5/10P J Jacobs Junior High SchoolGrades: 7-9Distance: 0.8 mi
- 4/10Stevens Point Area Senior High SchoolGrades: 10-12Distance: 0.9 mi
Schools provided by the listing agent
- High: Stevens Point
- District: Stevens Point
Source: WIREX MLS. This data may not be complete. We recommend contacting the local school district to confirm school assignments for this home.
Get pre-qualified for a loan
At Zillow Home Loans, we can pre-qualify you in as little as 5 minutes with no impact to your credit score.An equal housing lender. NMLS #10287.


