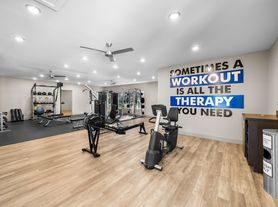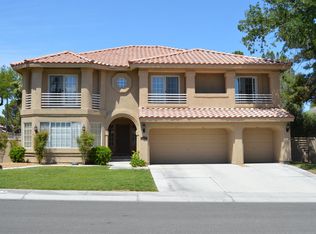Lovely Spacious & airy 4 Bedroom with a pool! Interior features formal living room; Family room with cozy fireplace; Kitchen with island, breakfast bar and nook eating area, solid surface counters, and pantry. Upstairs loft area to spread out and enjoy; Spacious primary bedroom with a balcony; primary bath with dual vanities, separate shower and tub. Ceiling fans throughout; New carpeting and neutral colors throughout. Rear featuring a covered patio and refreshingly cool pool.
House for rent
$3,155/mo
917 Sir Winston St, Henderson, NV 89052
4beds
2,966sqft
Price may not include required fees and charges.
Single family residence
Available now
Cats, small dogs OK
-- A/C
-- Laundry
-- Parking
-- Heating
What's special
Refreshingly cool poolDual vanitiesCovered patioUpstairs loft areaSpacious primary bedroomCozy fireplaceBreakfast bar
- 12 days |
- -- |
- -- |
Travel times
Looking to buy when your lease ends?
With a 6% savings match, a first-time homebuyer savings account is designed to help you reach your down payment goals faster.
Offer exclusive to Foyer+; Terms apply. Details on landing page.
Facts & features
Interior
Bedrooms & bathrooms
- Bedrooms: 4
- Bathrooms: 3
- Full bathrooms: 3
Appliances
- Included: Refrigerator
Interior area
- Total interior livable area: 2,966 sqft
Property
Parking
- Details: Contact manager
Features
- Exterior features: sewer
Details
- Parcel number: 17831120044
Construction
Type & style
- Home type: SingleFamily
- Property subtype: Single Family Residence
Community & HOA
Location
- Region: Henderson
Financial & listing details
- Lease term: Contact For Details
Price history
| Date | Event | Price |
|---|---|---|
| 10/4/2025 | Price change | $3,155+5.2%$1/sqft |
Source: Zillow Rentals | ||
| 10/3/2025 | Listed for rent | $3,000-3.1%$1/sqft |
Source: LVR #2724303 | ||
| 7/25/2025 | Listing removed | $3,095$1/sqft |
Source: LVR #2665998 | ||
| 4/2/2025 | Price change | $3,095-1.7%$1/sqft |
Source: LVR #2665998 | ||
| 3/17/2025 | Listed for rent | $3,150+34.3%$1/sqft |
Source: LVR #2665998 | ||

