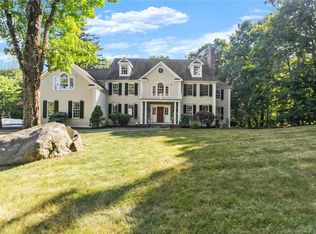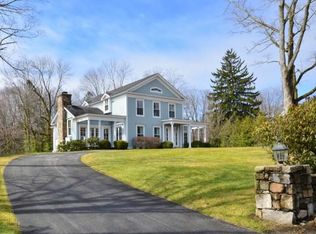Walk to the Silvermine Art Guild and Market from this charming colonial sited on a flat acre with old stone walls from the original apple orchard. House as been renovated and expanded with a large eat-in kitchen by Sarah Blank Design open to the family room with large stone fireplace and built-ins & french doors to deck. Generous living and dining rooms with fireplace, and study with french doors. Master bedroom with its own bath, and three additional well proportioned bedrooms. Partially finished lower level with play and rec room. Newer mechanicals.
This property is off market, which means it's not currently listed for sale or rent on Zillow. This may be different from what's available on other websites or public sources.


