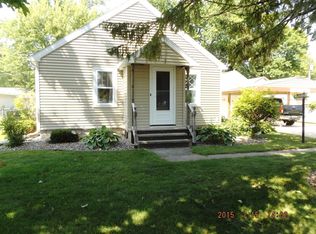Sold
$160,000
917 Short St, Appleton, WI 54915
2beds
642sqft
Single Family Residence
Built in 1946
7,840.8 Square Feet Lot
$164,600 Zestimate®
$249/sqft
$1,021 Estimated rent
Home value
$164,600
$155,000 - $176,000
$1,021/mo
Zestimate® history
Loading...
Owner options
Explore your selling options
What's special
Charming and efficient, this 2-bedroom, 1-bath home offers character, comfort, and convenience. Step inside to find beautiful hardwood floors that add warmth and style, complemented by a newly tiled shower that brings a modern touch to the updated bathroom. The vinyl windows offer energy efficiency and abundant natural light throughout. A full basement provides ample storage or room to expand your living space. Step outside to a manageable yard that offers just the right amount of green space without the hassle of extensive upkeep. Located close to shopping, schools, and hwy, this home makes daily living easy. Whether you're starting out, downsizing, or investing, this home is full of potential and ready for you to move in and make it your own! 48 hours for seller acceptance.
Zillow last checked: 8 hours ago
Listing updated: January 07, 2026 at 02:03am
Listed by:
Listing Maintenance OFF-D:920-733-7800,
Century 21 Affiliated,
Nichole Byng 920-427-5049,
Century 21 Affiliated
Bought with:
Cam Marshall
Keller Williams Fox Cities
Source: RANW,MLS#: 50309870
Facts & features
Interior
Bedrooms & bathrooms
- Bedrooms: 2
- Bathrooms: 1
- Full bathrooms: 1
Bedroom 1
- Level: Main
- Dimensions: 11x9
Bedroom 2
- Level: Main
- Dimensions: 12x8
Kitchen
- Level: Main
- Dimensions: 10x9
Living room
- Level: Main
- Dimensions: 13x11
Heating
- Forced Air
Cooling
- Forced Air, Central Air
Appliances
- Included: Range, Refrigerator, Washer
Features
- At Least 1 Bathtub, Cable Available
- Basement: Full
- Has fireplace: No
- Fireplace features: None
Interior area
- Total interior livable area: 642 sqft
- Finished area above ground: 642
- Finished area below ground: 0
Property
Parking
- Total spaces: 1
- Parking features: Detached
- Garage spaces: 1
Accessibility
- Accessibility features: 1st Floor Bedroom, 1st Floor Full Bath, Level Drive, Level Lot, Low Pile Or No Carpeting
Lot
- Size: 7,840 sqft
Details
- Parcel number: 1211339
- Zoning: Residential
- Special conditions: Arms Length
Construction
Type & style
- Home type: SingleFamily
- Architectural style: Bungalow
- Property subtype: Single Family Residence
Materials
- Pressboard
- Foundation: Block
Condition
- New construction: No
- Year built: 1946
Utilities & green energy
- Sewer: Public Sewer
- Water: Public
Community & neighborhood
Location
- Region: Appleton
Price history
| Date | Event | Price |
|---|---|---|
| 7/10/2025 | Sold | $160,000+6.7%$249/sqft |
Source: RANW #50309870 Report a problem | ||
| 6/15/2025 | Contingent | $149,900$233/sqft |
Source: | ||
| 6/13/2025 | Listed for sale | $149,900+87.4%$233/sqft |
Source: RANW #50309870 Report a problem | ||
| 8/23/2018 | Sold | $80,000+86%$125/sqft |
Source: Public Record Report a problem | ||
| 4/5/2018 | Listing removed | $750$1/sqft |
Source: Day Property Management LLC Report a problem | ||
Public tax history
| Year | Property taxes | Tax assessment |
|---|---|---|
| 2024 | $3,515 -0.2% | $130,400 +13.3% |
| 2023 | $3,523 +58.5% | $115,100 +8.7% |
| 2022 | $2,223 -4.6% | $105,900 +15.9% |
Find assessor info on the county website
Neighborhood: 54915
Nearby schools
GreatSchools rating
- 6/10Gegan Elementary SchoolGrades: PK-5Distance: 1.7 mi
- 5/10Maplewood Middle SchoolGrades: 6-8Distance: 0.9 mi
- 6/10Menasha High SchoolGrades: 9-12Distance: 2.5 mi

Get pre-qualified for a loan
At Zillow Home Loans, we can pre-qualify you in as little as 5 minutes with no impact to your credit score.An equal housing lender. NMLS #10287.
