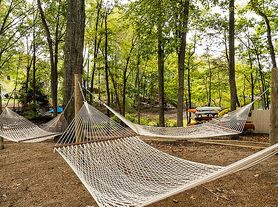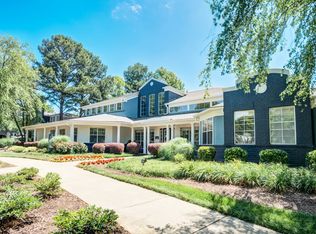Here's your chance to live right in the heart of Davidson! This cozy condo is just a short walk from downtown perfect for enjoying local restaurants, coffee shops, and everything this charming town has to offer.
Located in a quiet community with a welcoming, family-friendly atmosphere, this condo offers a peaceful setting while keeping you close to the action. You're less than 10 minutes from beautiful Lake Norman and under 30 minutes from Charlotte.
Additionally, right across the street is Beaty Park, a brand-new community space featuring a dog park and walking trails, perfect for enjoying the outdoors.
Rental Rate: $1,775/Month
Pets: Small dogs are negotiable.
Key Rental Details:
Security Deposit: One Month's Rent (Due at Signing)
Utilities: Tenant responsible for power, gas, and internet. Water included in rent.
Parking: Easily accessible; Parking lot dedicated to complex.
Rental Rate: $1,775/Month
Key Rental Details:
Security Deposit: One Month's Rent (Due at Signing)
Utilities: Tenant responsible for power, gas, and internet. Water included in rent.
Parking: Easily accessible; Parking Lot dedicated to complex.
Apartment for rent
Accepts Zillow applications
$1,775/mo
917 Shearer St APT 15, Davidson, NC 28036
2beds
980sqft
Price may not include required fees and charges.
Apartment
Available now
Small dogs OK
Central air
In unit laundry
Off street parking
Heat pump
What's special
Cozy condo
- 7 days |
- -- |
- -- |
Travel times
Facts & features
Interior
Bedrooms & bathrooms
- Bedrooms: 2
- Bathrooms: 3
- Full bathrooms: 2
- 1/2 bathrooms: 1
Heating
- Heat Pump
Cooling
- Central Air
Appliances
- Included: Dishwasher, Dryer, Freezer, Microwave, Oven, Refrigerator, Washer
- Laundry: In Unit
Features
- Flooring: Carpet, Hardwood
- Windows: Window Coverings
Interior area
- Total interior livable area: 980 sqft
Property
Parking
- Parking features: Off Street, Parking Lot
- Details: Contact manager
Features
- Exterior features: Gas not included in rent, Internet not included in rent, Small Front Sitting Area, Water included in rent
Details
- Parcel number: 00328243
Construction
Type & style
- Home type: Apartment
- Property subtype: Apartment
Utilities & green energy
- Utilities for property: Water
Building
Management
- Pets allowed: Yes
Community & HOA
Location
- Region: Davidson
Financial & listing details
- Lease term: 1 Year
Price history
| Date | Event | Price |
|---|---|---|
| 11/11/2025 | Price change | $1,775-10.1%$2/sqft |
Source: Zillow Rentals | ||
| 11/3/2025 | Listed for rent | $1,975+71.7%$2/sqft |
Source: Zillow Rentals | ||
| 9/23/2025 | Listing removed | $249,000$254/sqft |
Source: | ||
| 9/18/2025 | Price change | $249,000-2.4%$254/sqft |
Source: | ||
| 9/6/2025 | Price change | $255,000-1.4%$260/sqft |
Source: | ||

