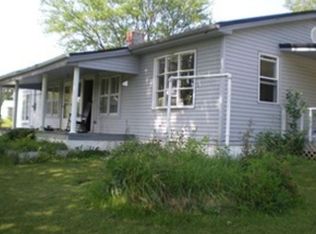There are so many positives about this home I don't even know where to start... how about the convenient location only 3 miles from Berea College, Boone Tavern and shopping! This home sits back up off the road so its super private. The seller has refinished the hardwood floors throughout and repainted. This home also features a newer pellet stove for extra warmth! Some other great features include: spacious eat in kitchen w/ample counter top space, electric heat pump system, new LED flood lights by side porch, covered porch, HUGE back patio, flat back yard w/playset that can convey, replacement double pane windows & washer/dryer convey! The driveway is shared with 2 other property owners past this home but only one is currently occupied. The seller is willing to add more gravel to the drive way to this home with an acceptable offer! This home qualifies for Rural Housing 100% financing! Sellers have loved this home but need to relocate closer to family. Precious buyer couldn't get loan.
This property is off market, which means it's not currently listed for sale or rent on Zillow. This may be different from what's available on other websites or public sources.

