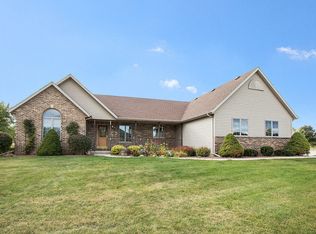Pre Certified, move in ready open concept floor plan ranch home. Over 3500 sq ft with a large living room that has a gas fireplace, beautiful kitchen cabinets, 4 bedrooms, 4.5 bathrooms, first floor laundry, walk out onto the deck that has a stairway that leads down to the patio by the entrance way to the exposed finished basement. The master bedroom has it's own bathroom, complete with a dual shower and a whirlpool tub. There'a bonus kitchenette downstairs in the finished lower level. There's in floor heating throughout and new carpet and flooring. The 1600+ sq ft garage has three over head doors. Incredible landscaping work has been recently completed.
This property is off market, which means it's not currently listed for sale or rent on Zillow. This may be different from what's available on other websites or public sources.

