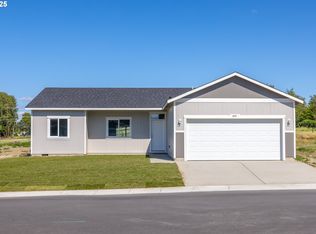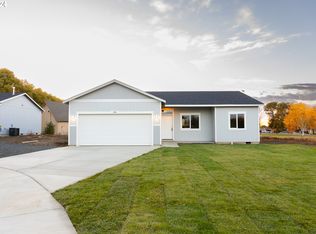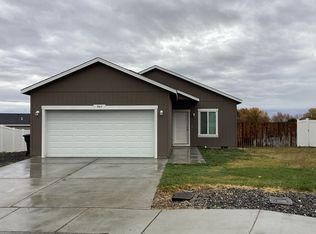Sold
$350,000
917 SE 9th Dr, Hermiston, OR 97838
4beds
1,400sqft
Residential, Single Family Residence
Built in 2025
9,147.6 Square Feet Lot
$350,900 Zestimate®
$250/sqft
$-- Estimated rent
Home value
$350,900
$312,000 - $393,000
Not available
Zestimate® history
Loading...
Owner options
Explore your selling options
What's special
BRAND NEW FOUR BEDROOM HOME ON AN OVERSIZED LOT! If you are looking for an open concept home with 4 bedrooms or 3 bedrooms and space for an office, this one may be the one for you! If features 3 bedrooms at the back of the home for guests, the primary bedroom behind the garage with its own onsuite and next to the laundry. The living area features an abundance of windows and a sink in the kitchen that overlooks one side of the back yard. The home is situated on a corner of the cul-de-sac so it has great back yard space, with a covered back patio that faces east for great evening entertaining with out the blaring sun and morning light in the kitchen. Plus the home has a finished, attached 2 car garage, that comes with the garage door opener already installed! Schedule your showing today!
Zillow last checked: 8 hours ago
Listing updated: August 11, 2025 at 07:25am
Listed by:
Maggie Rodriguez mrodriguezhomes@gmail.com,
Real Broker
Bought with:
Dalia Villegas, 201211023
John L Scott Hermiston
Source: RMLS (OR),MLS#: 397541540
Facts & features
Interior
Bedrooms & bathrooms
- Bedrooms: 4
- Bathrooms: 2
- Full bathrooms: 2
- Main level bathrooms: 2
Primary bedroom
- Level: Main
Bedroom 2
- Level: Main
Bedroom 3
- Level: Main
Dining room
- Level: Main
Kitchen
- Level: Main
Living room
- Level: Main
Heating
- Forced Air, Heat Pump
Cooling
- Central Air, Heat Pump
Appliances
- Included: Dishwasher, Disposal, Free-Standing Range, Microwave, Gas Water Heater, Tank Water Heater
- Laundry: Laundry Room
Features
- Kitchen Island
- Flooring: Vinyl, Wall to Wall Carpet
- Windows: Double Pane Windows, Vinyl Frames
- Basement: Crawl Space
Interior area
- Total structure area: 1,400
- Total interior livable area: 1,400 sqft
Property
Parking
- Total spaces: 2
- Parking features: Driveway, Off Street, Garage Door Opener, Attached
- Attached garage spaces: 2
- Has uncovered spaces: Yes
Accessibility
- Accessibility features: One Level, Accessibility
Features
- Levels: One
- Stories: 1
- Patio & porch: Covered Patio
- Exterior features: Yard
Lot
- Size: 9,147 sqft
- Features: Cul-De-Sac, SqFt 7000 to 9999
Details
- Parcel number: 171887
- Zoning: R-1
Construction
Type & style
- Home type: SingleFamily
- Architectural style: Ranch
- Property subtype: Residential, Single Family Residence
Materials
- T111 Siding
- Foundation: Concrete Perimeter
- Roof: Composition
Condition
- New Construction
- New construction: Yes
- Year built: 2025
Details
- Warranty included: Yes
Utilities & green energy
- Gas: Gas
- Sewer: Public Sewer
- Water: Public
Community & neighborhood
Location
- Region: Hermiston
Other
Other facts
- Listing terms: Cash,Conventional,FHA,USDA Loan,VA Loan
- Road surface type: Paved
Price history
| Date | Event | Price |
|---|---|---|
| 8/8/2025 | Sold | $350,000+0.1%$250/sqft |
Source: | ||
| 7/4/2025 | Pending sale | $349,770$250/sqft |
Source: | ||
| 5/20/2025 | Listed for sale | $349,770$250/sqft |
Source: | ||
Public tax history
Tax history is unavailable.
Neighborhood: 97838
Nearby schools
GreatSchools rating
- 6/10Highland Hills Elementary SchoolGrades: K-5Distance: 0.2 mi
- 5/10Sandstone Middle SchoolGrades: 6-8Distance: 0.7 mi
- 7/10Hermiston High SchoolGrades: 9-12Distance: 1.1 mi
Schools provided by the listing agent
- Elementary: Highland Hills
- Middle: Sandstone
- High: Hermiston
Source: RMLS (OR). This data may not be complete. We recommend contacting the local school district to confirm school assignments for this home.

Get pre-qualified for a loan
At Zillow Home Loans, we can pre-qualify you in as little as 5 minutes with no impact to your credit score.An equal housing lender. NMLS #10287.


