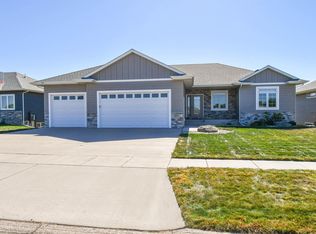Better than new with all the costly add-ons already done. Sunny open floor plan with 5 bedrooms, 3 bathrooms, oversized 3 stall garage plus core floor 4th stall down below. The ranch walk out boasts beautiful kitchen with granite counters, subway tile backsplash, custom painted cabinets, and walk-in pantry. Spacious living room and dining area with 7 inch wide hardwood flooring and 9 ft ceilings. Great master bedroom suite with tiled shower, double sinks, more granite, and walk-in closet. The lower level family room is huge with corner fireplace and walk out to covered patio and fenced yard. Check out the lower level mud room area with adjoining finished storage room and its own staircase from garage. Lots of extras here like covered porch, covered deck, main floor laundry, stainless appliances, no backyard neighbors, and a short walk to park and nature area.
This property is off market, which means it's not currently listed for sale or rent on Zillow. This may be different from what's available on other websites or public sources.

