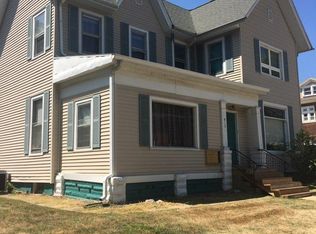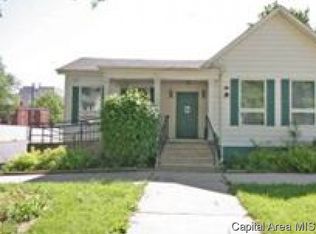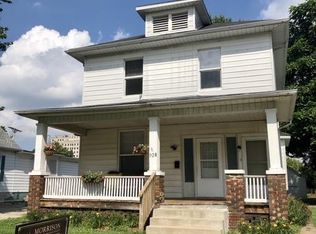What a Grand home or office you can have to enjoy lots of natural beauty.Orginal pocket doors, wood trim,all wood floors. A spacious Front porch invites you to enjoy the summer and cool fall. Enter to view a beautiful staircase & foyer. Upstairs boasts a large bathroom with a walk in closet and four bedrooms. Start your own business and enjoy plenty of space for work and play. There is a fenced in back yard with a deck great for entertaining guests. Walk to the Farmers Market and all the events downtown. Walk up attic could be finished for studio or private master suite, etc, Roof approx 2003, Furnance & Ac 2005.
This property is off market, which means it's not currently listed for sale or rent on Zillow. This may be different from what's available on other websites or public sources.


