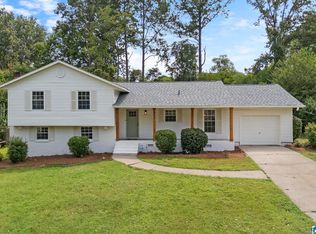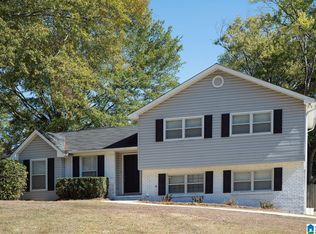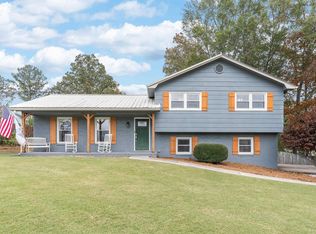Sold for $365,000
$365,000
917 Ryecroft Rd, Pelham, AL 35124
4beds
1,624sqft
Single Family Residence
Built in 1974
0.39 Acres Lot
$369,900 Zestimate®
$225/sqft
$2,433 Estimated rent
Home value
$369,900
$285,000 - $481,000
$2,433/mo
Zestimate® history
Loading...
Owner options
Explore your selling options
What's special
Welcome home to this fully renovated, single level home in the heart of Pelham featuring a private backyard oasis. Completely updated with all new plumbing, electrical, and HVAC, the home features 4 spacious bedrooms and 4 full bathrooms, including two primary suites with dual closets and bath spaces, making it perfect for multigenerational living. Step through the Mediterranean inspired entrance into a thoughtfully designed interior. The brand new kitchen boasts quartz countertops, custom cabinetry, premium appliances & a walk-in pantry. The open-concept living & dining area are perfect for everyday living & entertaining. Just in time for summer, the wrought iron fenced-in pool is complete with a new pool liner and offers a serene setting for relaxation and entertainment. Outside also features a dedicated poolside bath area, adding comfort & convenience for outdoor living. Stylish, move-in ready, & loaded with high-end updates, this Pelham home is a rare find in a prime location!
Zillow last checked: 8 hours ago
Listing updated: May 16, 2025 at 08:47am
Listed by:
Josh Brownlee 205-948-5544,
Keller Williams Realty Vestavia
Bought with:
Tommi Jo Cornelius
Keller Williams Metro South
Source: GALMLS,MLS#: 21416421
Facts & features
Interior
Bedrooms & bathrooms
- Bedrooms: 4
- Bathrooms: 4
- Full bathrooms: 4
Primary bedroom
- Level: First
- Area: 168
- Dimensions: 12 x 14
Bedroom 1
- Level: First
- Area: 143
- Dimensions: 13 x 11
Bedroom 2
- Level: First
- Area: 110
- Dimensions: 11 x 10
Bedroom 3
- Level: First
- Area: 154
- Dimensions: 14 x 11
Primary bathroom
- Level: First
Bathroom 1
- Level: First
Bathroom 3
- Level: First
Family room
- Level: First
- Area: 182
- Dimensions: 14 x 13
Kitchen
- Features: Stone Counters, Pantry
- Level: First
- Area: 144
- Dimensions: 12 x 12
Basement
- Area: 0
Heating
- Central
Cooling
- Central Air
Appliances
- Included: Dishwasher, Electric Oven, Stainless Steel Appliance(s), Stove-Electric, Electric Water Heater
- Laundry: Electric Dryer Hookup, Washer Hookup, Main Level, Laundry Closet, Yes
Features
- Recessed Lighting, Smooth Ceilings, Linen Closet, Separate Shower, Tub/Shower Combo
- Flooring: Hardwood, Laminate, Tile
- Basement: Crawl Space
- Attic: Pull Down Stairs,Yes
- Has fireplace: No
Interior area
- Total interior livable area: 1,624 sqft
- Finished area above ground: 1,624
- Finished area below ground: 0
Property
Parking
- Total spaces: 2
- Parking features: Attached, Driveway, Parking (MLVL), Garage Faces Front
- Attached garage spaces: 2
- Has uncovered spaces: Yes
Features
- Levels: One
- Stories: 1
- Patio & porch: Covered, Patio
- Has private pool: Yes
- Pool features: In Ground, Fenced, Private
- Fencing: Fenced
- Has view: Yes
- View description: None
- Waterfront features: No
Lot
- Size: 0.39 Acres
Details
- Parcel number: 131013003071.000
- Special conditions: N/A
Construction
Type & style
- Home type: SingleFamily
- Property subtype: Single Family Residence
Materials
- Brick, HardiPlank Type
Condition
- Year built: 1974
Utilities & green energy
- Water: Public
- Utilities for property: Sewer Connected, Underground Utilities
Community & neighborhood
Location
- Region: Pelham
- Subdivision: Cahaba Valley Estates
Other
Other facts
- Price range: $365K - $365K
Price history
| Date | Event | Price |
|---|---|---|
| 5/16/2025 | Sold | $365,000$225/sqft |
Source: | ||
| 4/29/2025 | Contingent | $365,000$225/sqft |
Source: | ||
| 4/25/2025 | Listed for sale | $365,000-3.9%$225/sqft |
Source: | ||
| 3/9/2025 | Listing removed | $379,900$234/sqft |
Source: | ||
| 11/16/2024 | Listed for sale | $379,900+203.9%$234/sqft |
Source: | ||
Public tax history
| Year | Property taxes | Tax assessment |
|---|---|---|
| 2025 | $3,129 +96.1% | $53,940 +96.1% |
| 2024 | $1,595 +18.1% | $27,500 +18.1% |
| 2023 | $1,350 +4.5% | $23,280 +4.5% |
Find assessor info on the county website
Neighborhood: 35124
Nearby schools
GreatSchools rating
- 9/10Pelham OaksGrades: PK-5Distance: 1.4 mi
- 6/10Pelham Park Middle SchoolGrades: 6-8Distance: 0.8 mi
- 7/10Pelham High SchoolGrades: 9-12Distance: 0.8 mi
Schools provided by the listing agent
- Elementary: Pelham Oaks
- Middle: Pelham Middle School
- High: Pelham
Source: GALMLS. This data may not be complete. We recommend contacting the local school district to confirm school assignments for this home.
Get a cash offer in 3 minutes
Find out how much your home could sell for in as little as 3 minutes with a no-obligation cash offer.
Estimated market value
$369,900


