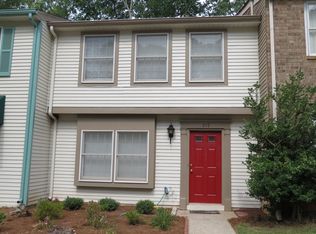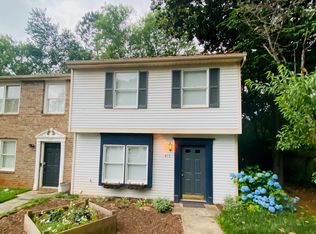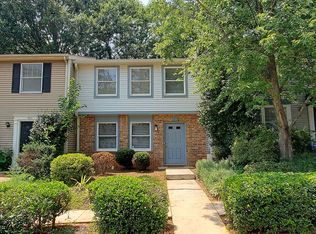TRADITIONAL TOWNHOUSE LOCATED WITHIN 5 MIN OF DOWNTOWN DECATUR. THIS TOWNHOME OFFERS NEW PAINT, NEW CARPET, HARDWOOD FLOORS ON MAIN, AND PRIVATE BACK DECK.
This property is off market, which means it's not currently listed for sale or rent on Zillow. This may be different from what's available on other websites or public sources.


