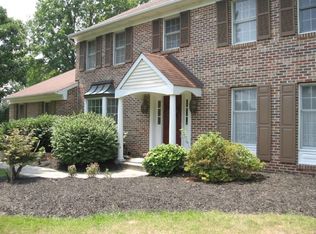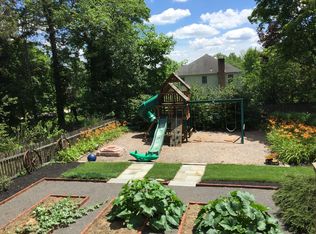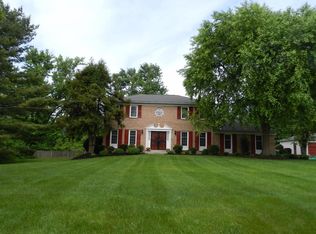Sold for $925,000 on 08/27/25
$925,000
917 Plymouth Rd, Ambler, PA 19002
4beds
3,720sqft
Single Family Residence
Built in 1987
1.01 Acres Lot
$938,600 Zestimate®
$249/sqft
$4,554 Estimated rent
Home value
$938,600
$873,000 - $1.00M
$4,554/mo
Zestimate® history
Loading...
Owner options
Explore your selling options
What's special
Charming colonial house with lots of natural lighting. Large family room perfect for relaxing with many windows. 2 story foyer with inviting curved staircase. Gorgeous double front doors with privacy glass allowing sunlight to brighten the entryway creating a welcoming first impression. Large kitchen area that opens into the breakfast room. The home sits on a beautiful lot that is full of landscaping and beautiful trees. 3 car garage with built in storage. 3 walk in closets in main bedroom. Located in desirable Gwynedd Valley. Beautiful neighborhood with with a lots of natural vegetation, large lots and a sprinkling of horse farms nearby. Minutes to shopping, dining and amenities.
Zillow last checked: 8 hours ago
Listing updated: August 27, 2025 at 06:35am
Listed by:
Fred A Altieri 610-550-9271,
Houwzer, LLC
Bought with:
Aimee Hummel, RS310381
Compass RE
Source: Bright MLS,MLS#: PAMC2143880
Facts & features
Interior
Bedrooms & bathrooms
- Bedrooms: 4
- Bathrooms: 3
- Full bathrooms: 2
- 1/2 bathrooms: 1
- Main level bathrooms: 1
Primary bedroom
- Level: Upper
Bedroom 2
- Level: Upper
Bedroom 3
- Level: Upper
Bedroom 4
- Level: Upper
Basement
- Level: Lower
Breakfast room
- Level: Main
Den
- Level: Main
Dining room
- Level: Main
Family room
- Level: Main
Foyer
- Level: Main
Other
- Level: Upper
Half bath
- Level: Main
Kitchen
- Features: Eat-in Kitchen, Kitchen Island
- Level: Main
Laundry
- Level: Main
Living room
- Level: Main
Heating
- Forced Air, Electric
Cooling
- Central Air, Electric
Appliances
- Included: Refrigerator, Washer, Dryer, Oven, Electric Water Heater
- Laundry: Laundry Room
Features
- Attic/House Fan, Built-in Features, Ceiling Fan(s), Chair Railings, Crown Molding, Curved Staircase, Recessed Lighting, Walk-In Closet(s), Wine Storage, Cathedral Ceiling(s), High Ceilings
- Flooring: Hardwood, Tile/Brick, Other
- Windows: Skylight(s), Window Treatments
- Basement: Unfinished
- Number of fireplaces: 1
- Fireplace features: Mantel(s)
Interior area
- Total structure area: 3,820
- Total interior livable area: 3,720 sqft
- Finished area above ground: 3,720
- Finished area below ground: 0
Property
Parking
- Total spaces: 6
- Parking features: Garage Faces Front, Oversized, Inside Entrance, Garage Door Opener, Storage, Asphalt, Attached, Driveway
- Attached garage spaces: 3
- Uncovered spaces: 3
Accessibility
- Accessibility features: None
Features
- Levels: Two
- Stories: 2
- Patio & porch: Breezeway, Patio
- Exterior features: Lighting, Play Equipment, Stone Retaining Walls
- Pool features: None
- Has view: Yes
- View description: Garden
Lot
- Size: 1.01 Acres
- Dimensions: 247.00 x 0.00
- Features: Front Yard, Landscaped, Suburban
Details
- Additional structures: Above Grade, Below Grade
- Parcel number: 390003601005
- Zoning: A
- Special conditions: Standard
Construction
Type & style
- Home type: SingleFamily
- Architectural style: Colonial
- Property subtype: Single Family Residence
Materials
- Vinyl Siding, Brick
- Foundation: Concrete Perimeter
- Roof: Pitched,Shingle
Condition
- Excellent
- New construction: No
- Year built: 1987
Utilities & green energy
- Electric: 200+ Amp Service
- Sewer: Public Sewer
- Water: Public
- Utilities for property: Sewer Available, Water Available, Electricity Available, Cable
Community & neighborhood
Security
- Security features: Carbon Monoxide Detector(s), Motion Detectors, Security System, Smoke Detector(s)
Location
- Region: Ambler
- Subdivision: Gwynedd Valley
- Municipality: LOWER GWYNEDD TWP
Other
Other facts
- Listing agreement: Exclusive Right To Sell
- Listing terms: Cash,Conventional,FHA,VA Loan
- Ownership: Fee Simple
Price history
| Date | Event | Price |
|---|---|---|
| 8/27/2025 | Sold | $925,000-2.6%$249/sqft |
Source: | ||
| 7/13/2025 | Pending sale | $949,877$255/sqft |
Source: | ||
| 6/26/2025 | Listed for sale | $949,877-8.6%$255/sqft |
Source: | ||
| 1/16/2018 | Sold | $1,038,825+97.9%$279/sqft |
Source: Public Record Report a problem | ||
| 9/21/2017 | Price change | $525,000-4.5%$141/sqft |
Source: RE/MAX RELIANCE #6900758 Report a problem | ||
Public tax history
| Year | Property taxes | Tax assessment |
|---|---|---|
| 2024 | $10,132 | $355,680 |
| 2023 | $10,132 +4.5% | $355,680 |
| 2022 | $9,694 +3.4% | $355,680 |
Find assessor info on the county website
Neighborhood: 19002
Nearby schools
GreatSchools rating
- 7/10Shady Grove El SchoolGrades: K-5Distance: 3.5 mi
- 7/10Wissahickon Middle SchoolGrades: 6-8Distance: 2.5 mi
- 9/10Wissahickon Senior High SchoolGrades: 9-12Distance: 2.3 mi
Schools provided by the listing agent
- Elementary: Shady Grove
- Middle: Wissahickon
- High: Wissahickon Senior
- District: Wissahickon
Source: Bright MLS. This data may not be complete. We recommend contacting the local school district to confirm school assignments for this home.

Get pre-qualified for a loan
At Zillow Home Loans, we can pre-qualify you in as little as 5 minutes with no impact to your credit score.An equal housing lender. NMLS #10287.
Sell for more on Zillow
Get a free Zillow Showcase℠ listing and you could sell for .
$938,600
2% more+ $18,772
With Zillow Showcase(estimated)
$957,372

